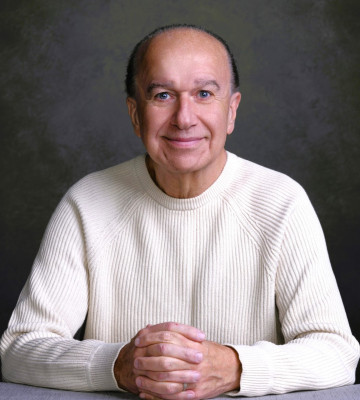
Courtesy of Alyssa Seniuk, MaxWell Challenge Realty
Interested?
If you are interested in receiving more information or scheduling a viewing of this property, call Sam Elias today.
780-995-0555Listing Description
Make Riverside, St. Albert home! This environmentally sustainable community is home to 145 acres of lush forest, plentiful walking trails, and minutes away from Big Lake and the Lois Hole Provincial Park. The Castillo showcases a convenient mudroom which connects to the kitchen, along with a half bath off the front entry. The kitchen is equipped with ample counter space, and a full height pantry cabinet. At the back of this beautiful open concept home there is the eating nook and great room. Upstairs you will find the primary bedroom complete with a double vanity ensuite and walk-in closet. To complete the home there are 2 additional bedrooms on the back, another full bathroom, laundry room, and bonus room.
Features
Dishwasher-Built-In, Garage Control, Hood Fan, Oven-Microwave, Refrigerator, Stove-Electric, Vinyl Windows, HRV System, 9 ft. Basement Ceiling
Amenities
Playground Nearby, Schools, Shopping Nearby.
Key Details
| MLS® Number: | E4461399 |
|---|---|
| Property Type: | Single Family |
| Building Type: | Half Duplex, 2 Storey |
| Building Size: | 1,624 SqFt |
| Year Built: | 2025 |
| Neighbourhood: | Riverside (St. Albert) |
| Zone: | Zone 24 |
| Lot Shape: | Rectangular |
| Exposure: | North |
| Parking Type: | Double Garage Attached |
| Parking Spaces: | 4 |
| Garage: | 1 |
| Bedrooms: | 3 |
| Bathrooms: | 2 Full, 1 Half |
| Fireplace: | Yes, Electric |
| Heating Type: | Forced Air-1, Natural Gas |
| Flooring: | Carpet, Non-Ceramic Tile, Vinyl Plank |
| Exterior: | Wood, Vinyl |
| Roofing: | Asphalt Shingles |
| Construction: | Wood, Vinyl |
| Foundation: | Concrete Perimeter |

