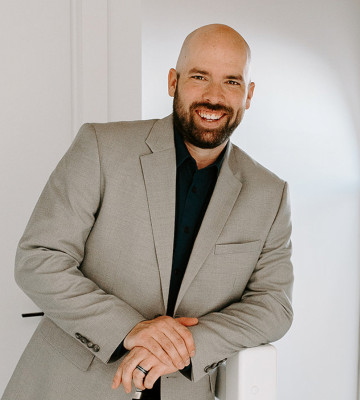
Courtesy of Stacey Price, Exp Realty
Interested?
If you are interested in receiving more information or scheduling a viewing of this property, call Brady Cornelius today.
(780) 803 - 0193Listing Description
COUNTRY LIVING AT ITS FINEST! Enjoy stunning views from this mature 8.53-acre property. This well-built 1981 custom home offers 4 bedrooms upstairs, including a 2-piece ensuite and 4-piece main bath. The main floor features a spacious kitchen and dining area with large windows, plus a bright living room with scenic views. The lower level includes laundry, a cozy living space with a fireplace, and an attached garage. The basement boasts a massive family room, 3-piece bath, cold room, and ample storage. Outside you'll find a 28x38 heated and insulated shop with 12' and 10' doors, a 40x64 metal Quonset, and a 28x100 open-faced machine shed. New shingles and siding (2021). House does need some work and that is reflected in the price!!
Features
Dishwasher-Built-In, Dryer, Garage Control, Garage Opener, Refrigerator, Storage Shed, Stove-Electric, Vacuum System Attachments, Vacuum Systems, Washer, Deck, Fire Pit, Workshop
Amenities
Hillside, Rolling Land.
Key Details
| MLS® Number: | E4439003 |
|---|---|
| Property Type: | Country Residential |
| Building Type: | Detached Single Family, 2 Storey Split |
| Building Size: | 1,983 SqFt |
| Year Built: | 1981 |
| Neighbourhood: | None |
| Zone: | Zone 60 |
| Land Title: | Fee Simple |
| Nearest Town: | Westlock |
| Lot Size: | 8.53 Acres |
| Parking Type: | Double Garage Attached, Over Sized, Quad or More Detached, Shop |
| Garage: | 1 |
| Bedrooms: | 4 |
| Bathrooms: | 2 Full, 2 Half |
| Fireplace: | No |
| Heating Type: | Baseboard, Natural Gas |
| Flooring: | Laminate Flooring, Linoleum, Vinyl Plank |
| Exterior: | Brick, Vinyl |
| Construction: | Wood |
| Foundation: | Concrete Perimeter |
| Sewer/Septic: | Gravity, Tank & Straight Discharge |
| Water Supply: | Drilled Well |

