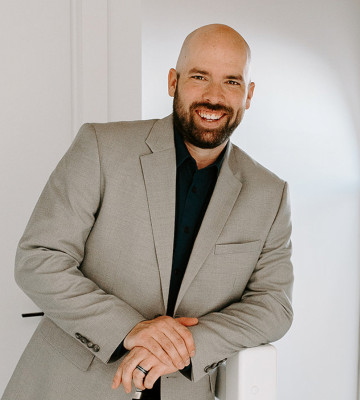
Courtesy of Brandi Wolff, Royal Lepage Town & Country Realty
Interested?
If you are interested in receiving more information or scheduling a viewing of this property, call Brady Cornelius today.
(780) 803 - 0193Listing Description
2010 BUILT HOME on older basement, 924 sq ft open concept main floor w/ tile flooring, 2 pce main bath, modern kitchen w/ stainless steel appliances & island w/ breakfast bar. Living room has freestanding wood stove & patio doors to two sided no maintenance wrap around deck. Ample dining area & two bedrooms. Basement was rebuilt in 2010 as well & finished w/ bedroom, mechanical room (plumbing, wiring, weeping tile, furance & HWT 2010), laundry room & cold storage. Nice master w/ 4 pce ensuite. This home is finished w/ vinyl siding, vinyl windows & metal roof. Outside you will find 30x55 quonset shop w/ in floor heat. The shop has a 3 pce bath, 220 power, 12' door w/ opener, office area, re-tinned inside and out & plenty of mezzanine storage. 12x20 older single car garage & 8x10 storage shed. This is a great little move in ready package located on 2.05 acres just south of Pickardville which make it a quick communte to Westlock. 35 mins to west Edmonton or St Albert.
Features
Dryer, Refrigerator, Storage Shed, Stove-Electric, Washer, Crawl Space, Deck, Exterior Walls- 2"x6", Fire Pit, Vinyl Windows
Amenities
Sloping Lot.
Key Details
| MLS® Number: | E4439749 |
|---|---|
| Property Type: | Country Residential |
| Building Type: | Detached Single Family, Bungalow |
| Building Size: | 928 SqFt |
| Year Built: | 2010 |
| Neighbourhood: | None |
| Zone: | Zone 70 |
| Land Title: | Fee Simple |
| Nearest Town: | Pickardville |
| Lot Size: | 2.05 Acres |
| Exposure: | West |
| Parking Type: | Single Garage Detached |
| Garage: | 1 |
| Bedrooms: | 4 |
| Bathrooms: | 1 Full, 1 Half |
| Fireplace: | Woodstove, Wood |
| Heating Type: | Forced Air-1, Natural Gas |
| Flooring: | Ceramic Tile, Laminate Flooring |
| Exterior: | Vinyl |
| Construction: | Wood |
| Foundation: | Concrete Perimeter, Preserved Wood |
| Out Building: | Workshop |
| Sewer/Septic: | Tank & Straight Discharge |
| Water Supply: | Drilled Well |

