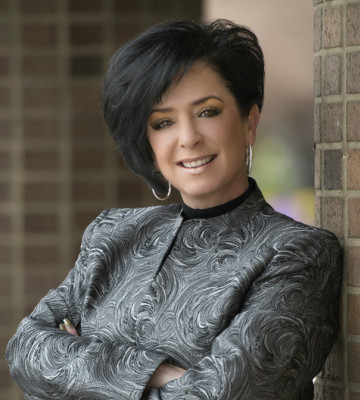
Courtesy of Bharat Tiwari, Century 21 All Stars Realty Ltd
Interested?
If you are interested in receiving more information or scheduling a viewing of this property, call Rachelle Cusworth today.
780-932-3843Listing Description
2 master bedrooms, spice kitchen, open-to-below living room, main floor bedroom and bath—this modern home has it all. The home has many upgrades, including built-in appliances and both electric and gas stovetops. The main floor features an open-concept layout, 9ft ceiling with the open-to-below living room allowing natural sunlight throughout the day. It also includes a bedroom with a full bathroom. Upstairs, you will find 2 master bedrooms with ensuite bathrooms, along with a third bedroom and an additional full bathroom. The laundry room is conveniently located upstairs for easy access. The double-car garage has an epoxy-coated floor, adding durability and style. The unfinished 9ft basement provides endless possibilities for customization.
Features
Dishwasher-Built-In, Dryer, Hood Fan, Oven-Built-In, Refrigerator, Stove-Countertop Electric, Stove-Countertop Gas, Washer, Window Coverings, Carbon Monoxide Detectors, Ceiling 9 ft., Exterior Walls- 2"x6", Hot Water Instant, No Smoking Home, Television Connection, Natural Gas Stove Hookup, 9 ft. Basement Ceiling
Amenities
Airport Nearby, Fenced, No Back Lane.
Open House
Open House Dates
May 10, 2025
12:00 pm - 3:00 pm
Key Details
| MLS® Number: | E4426325 |
|---|---|
| Property Type: | Single Family |
| Building Type: | Detached Single Family, 2 Storey |
| Building Size: | 2,130 SqFt |
| Year Built: | 2023 |
| Neighbourhood: | Place Chaleureuse |
| Zone: | Zone 82 |
| Lot Size: | 3,310 SqFt |
| Lot Shape: | Rectangular |
| Exposure: | South |
| Parking Type: | Double Garage Attached |
| Parking Spaces: | 4 |
| Garage: | 1 |
| Bedrooms: | 4 |
| Bathrooms: | 4 Full, 0 Half |
| Fireplace: | Yes, Electric |
| Heating Type: | Forced Air-1, Natural Gas |
| Flooring: | Carpet, Ceramic Tile |
| Exterior: | Wood, Stone, Vinyl |
| Roofing: | Asphalt Shingles |
| Construction: | Wood, Stone, Vinyl |
| Foundation: | Concrete Perimeter |

