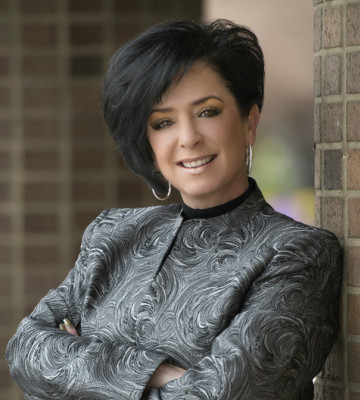Courtesy of Marianna Nikolaev, MaxWell Progressive
Interested?
If you are interested in receiving more information or scheduling a viewing of this property, call Rachelle Cusworth today.
780-932-3843Listing Description
Welcome to Trinity Pointe, a fully renovated character building in a vibrant neighbourhood rich in culture, nature, & energy. This 2-bedroom condo offers serene views of Mill Creek Ravine, surrounded by trees, yet is just steps from lively Whyte Avenue. Trinity Pointe features concrete construction, heated underground parking, a full fitness room, & a chic New York-inspired lobby. Inside, the open-concept layout includes a stunning kitchen with stainless steel appliances, wall oven, built-in microwave, pantry, granite countertops, brand-new glass cooktop, & designer backsplash. The spacious living room is filled with natural light from large windows & leads to a cozy eating nook by a corner gas fireplace. The primary bedroom offers a peaceful retreat with built in closet organizers, & the luxurious 6-foot deep soaker tub & unique all-glass vanity elevate the bathroom.The suite offers a generously sized second bedroom. Additional features: in-suite laundry, rough-in for a 2-piece bath, storage cage & A/C.
Features
Air Conditioning-Central, Dishwasher-Built-In, Dryer, Garburator, Hood Fan, Oven-Built-In, Oven-Microwave, Refrigerator, Stove-Countertop Electric, Washer, Window Coverings, See Remarks, Air Conditioner, Exercise Room, Intercom, Parking-Visitor, Security Door, Storage-In-Suite, Storage-Locker Room, See Remarks
Amenities
Hillside, Landscaped, Park/Reserve, Paved Lane, Playground Nearby, Public Swimming Pool, Public Transportation, Ravine View, River Valley View, Schools, Shopping Nearby, View Downtown, Private Park Access.
Maintenance
Maintenance fees include: Exterior Maintenance, Heat, Landscape/Snow Removal, Professional Management, Reserve Fund Contribution, Water/Sewer.
Key Details
| MLS® Number: | E4427099 |
|---|---|
| Property Type: | Condo |
| Building Type: | Lowrise Apartment, Single Level Apartment |
| Building Size: | 802 SqFt |
| Year Built: | 1992 |
| Neighbourhood: | Bonnie Doon |
| Zone: | Zone 18 |
| Lot Size: | 711 SqFt |
| Exposure: | North |
| Condo Name: | Trinity Pointe |
| Maintenance Fees: | $504.55 |
| Parking Type: | Heated, Parkade, Single Indoor, Underground |
| Parking Spaces: | 1 |
| Bedrooms: | 2 |
| Bathrooms: | 1 Full, 0 Half |
| Fireplace: | Yes, Gas |
| Heating Type: | Heat Pump, Natural Gas |
| Flooring: | Carpet, Ceramic Tile, Laminate Flooring |
| Exterior: | Concrete, Brick, Stucco |
| Roofing: | Roll Roofing |
| Construction: | Concrete, Brick, Stucco |
| Foundation: | Concrete Perimeter |
| Balcony/Terrace: | Yes |
| Elevator: | Yes |
Community Demographics

