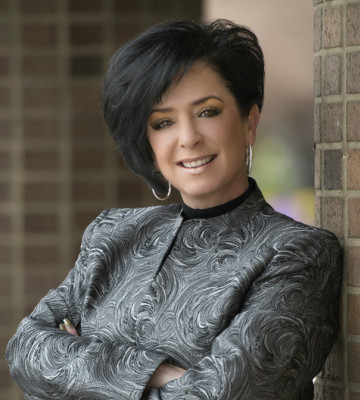
Courtesy of Yad Dhillon, Nationwide Realty Corp
Interested?
If you are interested in receiving more information or scheduling a viewing of this property, call Rachelle Cusworth today.
780-932-3843Listing Description
**TWO LIVING ROOMS**MAIN FLOOR FULL BED AND BATH**SIDE ENTRY TO BASEMENT**Welcome to your dream home in Montrose Estates! This elegant 2-storey residence offers 4 spacious bedrooms, including a luxurious primary suite with a walk-in closet and ensuite. The bright, open-concept main floor features a modern kitchen with stainless steel appliances, quartz countertops, and a large island. The Great Room, complete with a gas fireplace, creates a warm ambiance, while the 20-foot ceilings in the front living room add a dramatic touch. The dining area opens to a landscaped backyard with a deck, perfect for gatherings. Upstairs, a sunlit bonus room provides versatile space for a family lounge, playroom, or home office. Additional highlights include a double attached garage, ample storage, and a prime location steps from Ecole Quatre-Saisons school, parks, and amenities. Experience the perfect blend of luxury and comfort in this stunning Montrose Estates home!
Features
Dishwasher-Built-In, Dryer, Garage Control, Hood Fan, Oven-Microwave, Refrigerator, Stove-Countertop Electric, Washer, Carbon Monoxide Detectors, Detectors Smoke
Amenities
Airport Nearby, Golf Nearby, Playground Nearby, Public Transportation, Schools, Shopping Nearby.
Key Details
| MLS® Number: | E4427504 |
|---|---|
| Property Type: | Single Family |
| Building Type: | Detached Single Family, 2 Storey |
| Building Size: | 2,432 SqFt |
| Year Built: | 2021 |
| Neighbourhood: | Montrose Estates |
| Zone: | Zone 82 |
| Lot Size: | 5,660 SqFt |
| Lot Shape: | Rectangular |
| Exposure: | South |
| Parking Type: | Double Garage Attached |
| Garage: | 1 |
| Bedrooms: | 4 |
| Bathrooms: | 3 Full, 0 Half |
| Fireplace: | Yes, Electric |
| Heating Type: | Forced Air-1, Natural Gas |
| Flooring: | Carpet, Vinyl Plank |
| Exterior: | Wood, Stone, Vinyl |
| Roofing: | Asphalt Shingles |
| Construction: | Wood, Stone, Vinyl |
| Foundation: | Concrete Perimeter |

