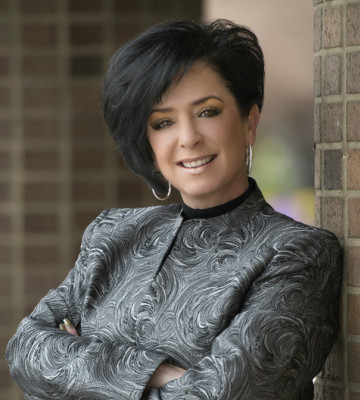
Courtesy of Jay Lewis, RE/MAX Excellence
Interested?
If you are interested in receiving more information or scheduling a viewing of this property, call Rachelle Cusworth today.
780-932-3843Listing Description
Discover this beautiful brand-new two-storey interior unit home in Stony Plain! Offering 3 bedrooms, 2.5 bathrooms, a double detached garage, and full landscaping, this home is designed for modern living. The open-concept main floor features a chic kitchen with a breakfast bar, stainless steel appliances, quartz countertops, and sleek vinyl plank flooring throughout. The cozy living room includes an electric fireplace, creating the perfect ambiance for relaxation or entertaining. A convenient 2pc bathroom is also located on the main floor. Upstairs, you'll find a 4pc main bath, laundry area, 2 bedrooms and a spacious primary bedroom with a walk-in closet and a luxurious 4pc ensuite. Combining contemporary design with everyday functionality, this home is situated in a desirable neighbourhood. *Photos are representative*
Features
Dishwasher-Built-In, Microwave Hood Fan, Refrigerator, Stove-Electric, Ceiling 9 ft., Deck, No Animal Home, No Smoking Home
Amenities
Back Lane, Landscaped, Park/Reserve, Playground Nearby, Schools, Shopping Nearby.
Key Details
| MLS® Number: | E4428454 |
|---|---|
| Property Type: | Single Family |
| Building Type: | Residential Attached, 2 Storey |
| Building Size: | 1,275 SqFt |
| Year Built: | 2025 |
| Neighbourhood: | Brickyard |
| Zone: | Zone 91 |
| Lot Size: | 2,305 SqFt |
| Lot Shape: | Rectangular |
| Exposure: | East |
| Parking Type: | Double Garage Detached |
| Garage: | 1 |
| Bedrooms: | 3 |
| Bathrooms: | 2 Full, 1 Half |
| Fireplace: | Yes, Electric |
| Heating Type: | Forced Air-1, Natural Gas |
| Flooring: | Carpet, Vinyl Plank |
| Exterior: | Wood, Vinyl |
| Roofing: | Asphalt Shingles |
| Construction: | Wood, Vinyl |
| Foundation: | Concrete Perimeter |

