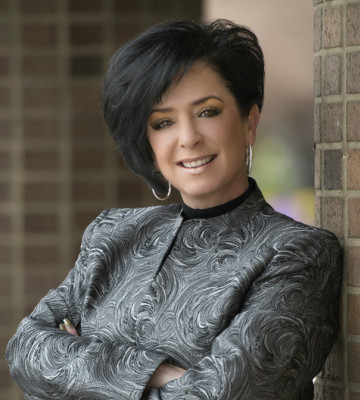
Courtesy of Jigo George, Royal Lepage Summit Realty
Interested?
If you are interested in receiving more information or scheduling a viewing of this property, call Rachelle Cusworth today.
780-932-3843Listing Description
Beautifully kept, single car garage attached, end unit, backing on to a park, bare land town house. Fully fenced back yard and a deck. Inside you will be greeted with gleaming hardwood flooring, spacious living room, kitchen with stainless steel appliances, decent size dining area and 2 piece bathroom completes the main level. Main floor has 9’ ceiling, kitchen has granite counter top and microwave hood fan. Upstairs you will find spacious primary bedroom with 3 piece ensuite and walk in closet. Two more bedrooms and 3 piece common bath room. Unfinished basement.
Features
Dishwasher-Built-In, Dryer, Garage Control, Garage Opener, Refrigerator, Stove-Electric, Washer, On Street Parking, Ceiling 9 ft., Deck
Amenities
Backs Onto Park/Trees, Fenced, Landscaped, No Back Lane.
Maintenance
Maintenance fees include: Insur. for Common Areas, Self Managed, Land/Snow Removal Common.
Key Details
| MLS® Number: | E4428514 |
|---|---|
| Property Type: | Condo |
| Building Type: | Townhouse, 2 Storey |
| Building Size: | 1,228 SqFt |
| Year Built: | 2014 |
| Neighbourhood: | Montrose Estates |
| Zone: | Zone 82 |
| Lot Size: | 2,130 SqFt |
| Exposure: | West |
| Condo Name: | Montrose Gardens_BEAU |
| Maintenance Fees: | $75.00 |
| Parking Type: | Single Garage Attached |
| Parking Spaces: | 2 |
| Bedrooms: | 3 |
| Bathrooms: | 2 Full, 1 Half |
| Fireplace: | No |
| Heating Type: | Forced Air-1, Natural Gas |
| Flooring: | Carpet, Hardwood |
| Exterior: | Wood, Vinyl |
| Roofing: | Asphalt Shingles |
| Construction: | Wood, Vinyl |
| Foundation: | Concrete Perimeter |
| Elevator: | No |

