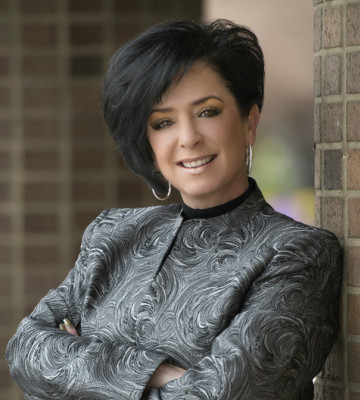
Courtesy of Michelle Plach, HonestDoor Inc
Interested?
If you are interested in receiving more information or scheduling a viewing of this property, call Rachelle Cusworth today.
780-932-3843Listing Description
Visit the Listing Brokerage (and/or listing REALTOR®) website to obtain additional information. Welcome to this beautiful bilevel backing onto a park with a one bedroom legal basement suite. Main floor kitchen and living room are bathed in natural light from extra large 10’ high windows facing east and south. Significant renovations/upgrades in the last four years as well as new furnace and new air conditioning system. Three bedrooms/two bathrooms, including a large master bedroom and bathroom above the garage complete the main floor. Downstairs find a professionally developed one bedroom legal basement suite with heated floors and two separate entrances, one from the heated garage which is an oversized double. Close to multiple schools.
Features
See Remarks, Air Conditioner, Deck, Fire Pit, Hot Water Tankless, No Animal Home, Vaulted Ceiling, Vinyl Windows, Natural Gas BBQ Hookup, Natural Gas Stove Hookup
Amenities
Backs Onto Park/Trees, Fenced, Landscaped, Playground Nearby, Schools, Shopping Nearby.
Key Details
| MLS® Number: | E4429872 |
|---|---|
| Property Type: | Single Family |
| Building Type: | Detached Single Family, Bi-Level |
| Building Size: | 1,405 SqFt |
| Year Built: | 2009 |
| Neighbourhood: | Montrose Estates |
| Zone: | Zone 82 |
| Lot Size: | 5,730 SqFt |
| Lot Shape: | Other |
| Exposure: | North |
| Parking Type: | Double Garage Attached |
| Parking Spaces: | 4 |
| Garage: | 1 |
| Bedrooms: | 4 |
| Bathrooms: | 3 Full, 0 Half |
| Fireplace: | Yes, Wood |
| Heating Type: | Forced Air-1, In Floor Heat System, Natural Gas |
| Flooring: | Ceramic Tile, Hardwood |
| Exterior: | Wood, Stone, Vinyl |
| Roofing: | Asphalt Shingles |
| Construction: | Wood, Stone, Vinyl |
| Foundation: | Concrete Perimeter |

