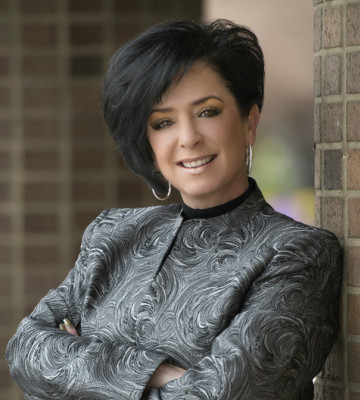
Courtesy of Catherine Manigo, MaxWell Challenge Realty
Interested?
If you are interested in receiving more information or scheduling a viewing of this property, call Rachelle Cusworth today.
780-932-3843Listing Description
Welcome to upscale condo living in Allard, Edmonton.This 2-beds, 2-baths condo, expertly crafted by Carrington, one of Edmonton's top award-winning builders, offers a sophisticated lifestyle that is stylish.The open-concept layout creates an inviting ambiance with Sleek quartz countertops & stainless steel appliances. Enjoy the convenience of in-suite laundry. Maintain an active lifestyle at the fitness center or unwind in the social room that is fully equipped with a billiards table for friendly gatherings. This home includes 2 parking stalls - one heated heated parking stall with additional storage plus a surface stall for extra convenience. This condo is not just a home, it's a lifestyle choice. It's proximity to the natural beauty of the Black Mud Creek Ravine is ideal for outdoor activities. Close to schools, Shopping center & amenities. Easy access to Anthony Henday Drive and Queen Elizabeth II Highway.
Features
Dishwasher-Built-In, Microwave Hood Fan, Refrigerator, Stacked Washer/Dryer, Stove-Electric, Window Coverings, Off Street Parking, Ceiling 9 ft., Exercise Room, Parking-Visitor, Party Room, Social Rooms, See Remarks, 9 ft. Basement Ceiling
Amenities
Airport Nearby, Backs Onto Park/Trees, Flat Site, Golf Nearby, Playground Nearby, Shopping Nearby.
Maintenance
Maintenance fees include: Amenities w/Condo, Exterior Maintenance, Heat, Insur. for Common Areas, Landscape/Snow Removal, Professional Management, Recreation Facility, Reserve Fund Contribution, Water/Sewer.
Key Details
| MLS® Number: | E4430238 |
|---|---|
| Property Type: | Condo |
| Building Type: | Lowrise Apartment, Single Level Apartment |
| Building Size: | 782 SqFt |
| Year Built: | 2014 |
| Neighbourhood: | Allard |
| Zone: | Zone 55 |
| Lot Shape: | Rectangular |
| Exposure: | Northwest |
| Condo Name: | Elan Condominiums |
| Maintenance Fees: | $418.88 |
| Parking Type: | Stall, Underground |
| Bedrooms: | 2 |
| Bathrooms: | 2 Full, 0 Half |
| Fireplace: | No |
| Heating Type: | Baseboard, Natural Gas |
| Flooring: | Carpet, Ceramic Tile, Vinyl Plank |
| Exterior: | Wood, Stone, Stucco |
| Roofing: | Flat |
| Construction: | Wood, Stone, Stucco |
| Foundation: | Concrete Perimeter |
| Balcony/Terrace: | Yes |
| Elevator: | Yes |
Community Demographics

