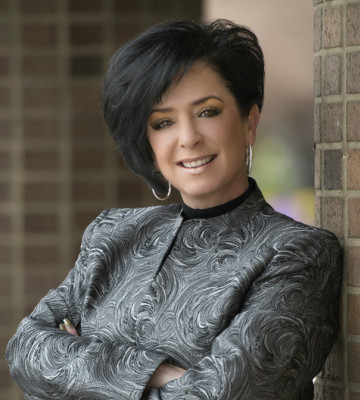
Courtesy of Eddy Chang, Royal LePage Noralta Real Estate
Interested?
If you are interested in receiving more information or scheduling a viewing of this property, call Rachelle Cusworth today.
780-932-3843Listing Description
Welcome to this STUNNING LOFT STYLE PENTHOUSE in downtown Edmonton. This top-floor unit offers 2 bedrooms, 2 full bathrooms, 2 TITLED PARKING STALLS (1 u/g, 1 surface), a PRIVATE ROOFTOP PATIO, balcony, and beautiful River Valley views from every corner. Inside, you'll find soaring ceilings, an open-concept layout, and large windows that fill the space with natural light. The interior has been fully updated with brand new LVP flooring, stone countertops, stainless steel appliances, and a sleek glass railing. The bedrooms are thoughtfully placed on opposite sides of the home for added privacy. The spacious primary suite features a walkthrough closet and a private ensuite for convenience. Upstairs, the loft offers a flexible space with endless possibilities. Enjoy the outdoors on your own rooftop patio or balcony that includes a gas line for easy barbecuing. Centrally located, you’re just minutes from the LRT, River Valley trails, restaurants, shopping, and more. This is peak urban living!
Features
Dishwasher-Built-In, Dryer, Hood Fan, Refrigerator, Stove-Electric, Washer, Ceiling 10 ft., No Animal Home, No Smoking Home, Parking-Extra, Parking-Visitor, Secured Parking, Security Door, Natural Gas BBQ Hookup, Rooftop Deck/Patio
Amenities
Low Maintenance Landscape, River Valley View, River View, Shopping Nearby, View City, View Downtown.
Maintenance
Maintenance fees include: Exterior Maintenance, Heat, Insur. for Common Areas, Janitorial Common Areas, Landscape/Snow Removal, Professional Management, Reserve Fund Contribution, Utilities Common Areas, Water/Sewer, Utilities, Land/Snow Removal Common.
Key Details
| MLS® Number: | E4430625 |
|---|---|
| Property Type: | Condo |
| Building Type: | Lowrise Apartment, Multi Level Apartment |
| Building Size: | 1,035 SqFt |
| Year Built: | 2004 |
| Neighbourhood: | Boyle Street |
| Zone: | Zone 13 |
| Lot Size: | 675 SqFt |
| Exposure: | East |
| Condo Name: | Chadwick |
| Maintenance Fees: | $625.26 |
| Parking Type: | Heated, Parkade, Stall, Underground |
| Bedrooms: | 2 |
| Bathrooms: | 2 Full, 0 Half |
| Fireplace: | No |
| Heating Type: | Baseboard, Water |
| Flooring: | Vinyl Plank |
| Exterior: | Wood, Stucco |
| Roofing: | Asphalt Shingles |
| Construction: | Wood, Stucco |
| Foundation: | Concrete Perimeter |
| Balcony/Terrace: | Yes |
| Elevator: | Yes |
Community Demographics

