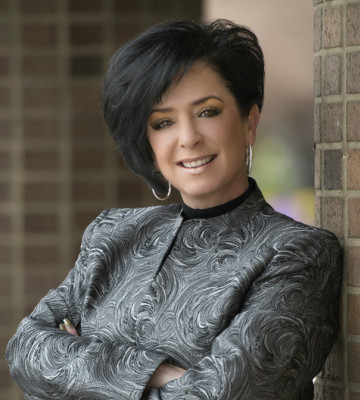
Courtesy of Dave Storoschuk, Royal Lepage Northern Lights Realty
Interested?
If you are interested in receiving more information or scheduling a viewing of this property, call Rachelle Cusworth today.
780-932-3843Listing Description
Affordable 1026 sq. ft. bi-level in Ardmore features 4 bedrooms, 2 bathrooms, a fully finished basement and a 24' by 26' double detached heated garage. This home has newer windows and shingles, new flooring, new bathroom, new kitchen, new appliances, new furnace and hot water tank, new back deck and new garage heater. The mature yard is fully fenced and conveniently located close to schools and parks.
Features
Dishwasher-Built-In, Dryer, Refrigerator, Stove-Electric, Washer, Deck
Amenities
Fenced, Landscaped.
Key Details
| MLS® Number: | E4432053 |
|---|---|
| Property Type: | Single Family |
| Building Type: | Detached Single Family, Bi-Level |
| Building Size: | 1,026 SqFt |
| Year Built: | 1985 |
| Neighbourhood: | Ardmore |
| Zone: | Zone 60 |
| Lot Shape: | Rectangular |
| Exposure: | East |
| Parking Type: | Double Garage Detached |
| Garage: | 1 |
| Bedrooms: | 4 |
| Bathrooms: | 2 Full, 0 Half |
| Fireplace: | No |
| Heating Type: | Forced Air-1, Natural Gas |
| Flooring: | Vinyl Plank |
| Exterior: | Wood, Stucco, Vinyl |
| Roofing: | Asphalt Shingles |
| Construction: | Wood, Stucco, Vinyl |
| Foundation: | Preserved Wood |

