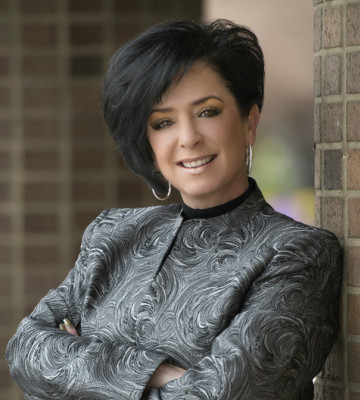
Courtesy of Steve Kanizaj, MaxWell Progressive
Interested?
If you are interested in receiving more information or scheduling a viewing of this property, call Rachelle Cusworth today.
780-932-3843Listing Description
Welcome to this 1, 020 sq ft bungalow plus developed basement situated on a 50’X124’ generous lot, offering endless possibilities for first-time buyers, investors, or those looking to add their personal touch. Featuring a heated double detached garage, a newer roof (2016), vinyl windows, hot water tank and high efficiency furnace (2023), this home has already seen some key upgrades to give you a solid head start. Inside, you’ll find a bright and functional layout ready for your vision. Whether you’re looking to renovate, expand, or enjoy it as-is, the opportunities are truly limitless. Located close to shopping, restaurants, public transportation, schools, and parks, this home offers unbeatable convenience in a family-friendly neighborhood.
Features
Dishwasher-Built-In, Dryer, Garage Control, Garage Opener, Microwave Hood Fan, Refrigerator, Stove-Electric, Washer, Window Coverings, Garage Heater, Deck, No Smoking Home, Vinyl Windows, See Remarks
Amenities
Back Lane, Fenced, Flat Site, Golf Nearby, Landscaped, Playground Nearby, Public Transportation, Schools, Shopping Nearby, See Remarks.
Key Details
| MLS® Number: | E4432547 |
|---|---|
| Property Type: | Single Family |
| Building Type: | Detached Single Family, Bungalow |
| Building Size: | 1,020 SqFt |
| Year Built: | 1957 |
| Neighbourhood: | Athlone |
| Zone: | Zone 01 |
| Lot Size: | 6,203 SqFt |
| Lot Shape: | Rectangular |
| Exposure: | East |
| Parking Type: | Double Garage Detached |
| Garage: | 1 |
| Bedrooms: | 3 |
| Bathrooms: | 1 Full, 1 Half |
| Fireplace: | Yes, Wood |
| Heating Type: | Forced Air-1, Natural Gas |
| Flooring: | Carpet, Hardwood |
| Exterior: | Wood, Stucco, Vinyl |
| Roofing: | Asphalt Shingles |
| Construction: | Wood, Stucco, Vinyl |
| Foundation: | Concrete Perimeter |
Community Demographics

