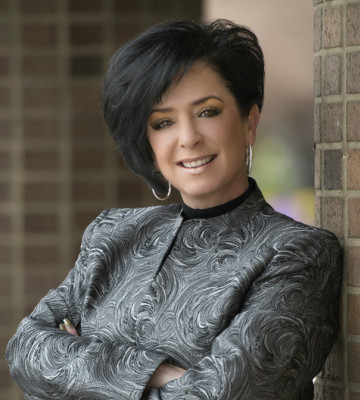
Courtesy of Olga Gonzalez, NOW Real Estate Group
Interested?
If you are interested in receiving more information or scheduling a viewing of this property, call Rachelle Cusworth today.
780-932-3843Listing Description
Amazing – END UNIT, CONCRETE building and ALL UTILITIES included in condo fee! This is a larger 2 bedroom 2 bathroom ground floor END UNIT with 9’ ceilings, modern colours and finishes plus very large windows on 2 sides which makes it bright and welcoming. Open concept living with an eating bar in the kitchen and a large living/dining area. There are 2 spacious bedrooms, 2 full 4 pc bathrooms & in-suite laundry with a full sized washer & dryer. The primary bedroom has a walkthrough closet and a private 4-pc bathroom. This ground floor end unit faces south with a patio, gas BBQ hook up, private grassy area & visitor parking steps away so your guests can walk right up to your door. Very convenient for those with pets, children or an active outdoor lifestyle as there is no need to wait for elevators. Fitness room, underground heated parking stall close to the unit, storage cage and pets are allowed with Board approval. Close to LRT, Londonderry Mall, schools, public transit, all major roadways.
Features
Dishwasher-Built-In, Dryer, Fan-Ceiling, Microwave Hood Fan, Refrigerator, Stove-Electric, Washer, On Street Parking, Ceiling 9 ft., Closet Organizers, Exercise Room, No Animal Home, No Smoking Home, Parking-Extra, Parking-Visitor, Patio, Secured Parking, Security Door, Storage-In-Suite, Vinyl Windows, Storage Cage, Natural Gas BBQ Hookup
Amenities
Landscaped, Park/Reserve, Playground Nearby, Public Swimming Pool, Public Transportation, Schools, Shopping Nearby, See Remarks.
Maintenance
Maintenance fees include: Amenities w/Condo, Electricity, Exterior Maintenance, Heat, Insur. for Common Areas, Janitorial Common Areas, Landscape/Snow Removal, Professional Management, Reserve Fund Contribution, Utilities Common Areas, Water/Sewer, Land/Snow Removal Common.
Key Details
| MLS® Number: | E4432742 |
|---|---|
| Property Type: | Condo |
| Building Type: | Lowrise Apartment, Single Level Apartment |
| Building Size: | 1,056 SqFt |
| Year Built: | 2006 |
| Neighbourhood: | Belvedere |
| Zone: | Zone 02 |
| Lot Size: | 1,270 SqFt |
| Exposure: | Northwest |
| Condo Name: | Holland Gardens |
| Maintenance Fees: | $712.88 |
| Parking Type: | Heated, Underground |
| Parking Spaces: | 1 |
| Garage: | 1 |
| Bedrooms: | 2 |
| Bathrooms: | 2 Full, 0 Half |
| Fireplace: | No |
| Heating Type: | Baseboard, Hot Water, Natural Gas |
| Flooring: | Ceramic Tile, Laminate Flooring, Linoleum |
| Exterior: | Concrete, Brick, Stucco |
| Roofing: | Asphalt Shingles |
| Construction: | Concrete, Brick, Stucco |
| Foundation: | Concrete Perimeter |
| Balcony/Terrace: | Yes |
| Elevator: | Yes |
Community Demographics

