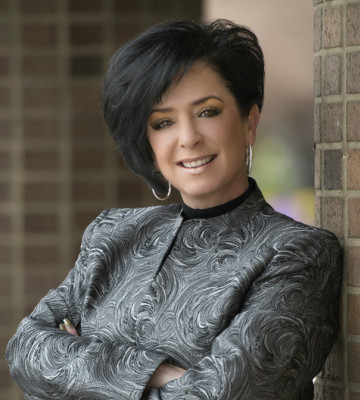
Courtesy of Jessie Tribe, Blackmore Real Estate
Interested?
If you are interested in receiving more information or scheduling a viewing of this property, call Rachelle Cusworth today.
780-932-3843Listing Description
Welcome home to this 2, 013sqft home in beautiful Starling, offering a total of 2, 839sqft, a FULLY FINISHED basement, A/C, HOT TUB and so much more! A cozy front porch welcomes you into the modern and bright main floor. A large den greets you as you make your way into the bright living room. An open concept floor plan is perfect for entertaining. The kitchen features maple cabinets, tons of cabinet space, a walk-through pantry and granite counters. A 2pce powder room and spacious mudroom complete the main floor. Upstairs are 2 bedrooms and a huge primary suite featuring a walk-in closet and luxurious 5pce ensuite bath. Upper laundry and another 4pce bath are conveniently situated. The fully finished basement has oversized windows, a huge rec-room and bedroom. A stunning 3pce bath with SAUNA rounds out the lower level. Head outside to your PRIVATE OASIS, backing a walking path and featuring a 2-tier deck with HOT TUB. Starling is conveniently located close to Big Lake, the Henday and many paths and trails.
Features
Air Conditioning-Central, Dishwasher-Built-In, Dryer, Refrigerator, Storage Shed, Stove-Electric, Washer, Window Coverings, Hot Tub, Air Conditioner, Hot Tub
Amenities
See Remarks.
Key Details
| MLS® Number: | E4433275 |
|---|---|
| Property Type: | Single Family |
| Building Type: | Detached Single Family, 2 Storey |
| Building Size: | 2,013 SqFt |
| Year Built: | 2012 |
| Neighbourhood: | Starling |
| Zone: | Zone 59 |
| Lot Size: | 4,268 SqFt |
| Lot Shape: | Rectangular |
| Exposure: | Southeast |
| Parking Type: | Double Garage Attached |
| Garage: | 1 |
| Bedrooms: | 4 |
| Bathrooms: | 3 Full, 1 Half |
| Fireplace: | Yes, Gas |
| Heating Type: | Forced Air-1, Natural Gas |
| Flooring: | Carpet, Ceramic Tile, Hardwood |
| Exterior: | Wood, Stone, Vinyl |
| Roofing: | Asphalt Shingles |
| Construction: | Wood, Stone, Vinyl |
| Foundation: | Concrete Perimeter |
Community Demographics

