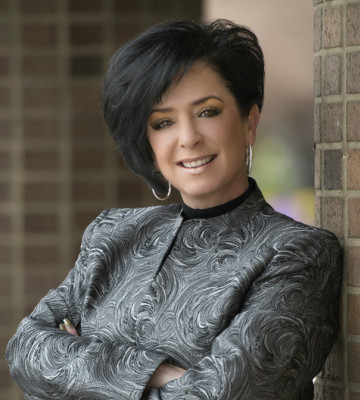
Courtesy of Justin Griffith, The Good Real Estate Company
Interested?
If you are interested in receiving more information or scheduling a viewing of this property, call Rachelle Cusworth today.
780-932-3843Listing Description
Located in the quiet and family-friendly community of Bridgeport, this former Western Living Showhome offers 2245 sq ft of upgraded living space. A spacious foyer welcomes you with a double-sided fireplace and cozy living room. The large kitchen features soft-close cabinets, a walk-thru pantry, an eat-up island bar, and plenty of storage. Just off the kitchen is the dining area, leading out to the covered rear deck—perfect for indoor-outdoor living. You will enjoy the nicely landscaped and fenced yard. Upstairs you’ll find a vaulted bonus room with fireplace, three bedrooms, a full bathroom, and convenient upper-floor laundry. The primary suite offers a spa-like ensuite with double sinks, a soaker tub, and separate shower. There’s also a half bath on the main floor. The basement is unfinished and ready for you to design the space you need. Oversized double attached garage, air conditioning, and nearby walking paths complete this well-maintained home. Hot tub hook-up in backyard.
Features
Air Conditioning-Central, Dishwasher-Built-In, Dryer, Microwave Hood Fan, Refrigerator, Stove-Electric, Washer, Air Conditioner, Deck
Amenities
Fenced, Landscaped.
Key Details
| MLS® Number: | E4433310 |
|---|---|
| Property Type: | Single Family |
| Building Type: | Detached Single Family, 2 Storey |
| Building Size: | 2,246 SqFt |
| Year Built: | 2010 |
| Neighbourhood: | Bridgeport |
| Zone: | Zone 81 |
| Lot Size: | 5,447 SqFt |
| Lot Shape: | Rectangular |
| Exposure: | Northwest |
| Parking Type: | Double Garage Attached |
| Garage: | 1 |
| Bedrooms: | 3 |
| Bathrooms: | 2 Full, 1 Half |
| Fireplace: | Yes, Gas |
| Heating Type: | Forced Air-1, Natural Gas |
| Flooring: | Carpet, Ceramic Tile, Hardwood |
| Exterior: | Wood, Vinyl |
| Roofing: | Asphalt Shingles |
| Construction: | Wood, Vinyl |
| Foundation: | Concrete Perimeter |

