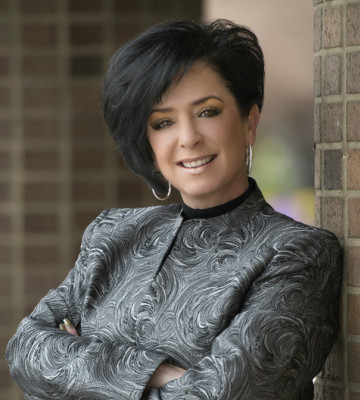Courtesy of Keir McIntyre, RE/MAX Professionals

Interested?
If you are interested in receiving more information or scheduling a viewing of this property, call Keir McIntyre today.
780-777-2890Listing Description
Absolutely stunning 4 bedroom 2 storey home is sure to impress inside and out. The main floor features 9 foot ceilings, gorgeous vinyl plank flooring, and an open floor plan with great room with industrial feature fireplace, a chefs dream kitchen with quartz countertops, custom cabinetry and upgraded appliances including dual built-in Bosch ovens and corner pantry. Large eating nook has direct access to the fully fenced and professionally landscaped yard that backs a school and farmers fields. The upper level comes complete with 4 bedrooms that all include walk-in closets and separate laundry. The master retreat comes compete with a 5 piece ensuite spa with an oversized shower, corner tub and dual sinks. Other upgrades include central air conditioning and an oversized (26’ long) attached heated garage.
Features
Air Conditioning-Central, Dishwasher-Built-In, Dryer, Garage Control, Garage Opener, Microwave Hood Fan, Oven-Built-In, Refrigerator, Stove-Countertop Electric, Washer, Window Coverings, Garage Heater, Ceiling 9 ft., Detectors Smoke
Amenities
Backs Onto Park/Trees, Fenced, Flat Site, No Back Lane, Playground Nearby, Schools.
Key Details
| MLS® Number: | E4433652 |
|---|---|
| Property Type: | Single Family |
| Building Type: | Detached Single Family, 2 Storey |
| Building Size: | 1,820 SqFt |
| Year Built: | 2020 |
| Neighbourhood: | Calmar |
| Zone: | Zone 92 |
| Lot Shape: | Rectangular |
| Exposure: | South |
| Parking Type: | Double Garage Attached |
| Garage: | 1 |
| Bedrooms: | 4 |
| Bathrooms: | 2 Full, 1 Half |
| Fireplace: | Yes, Electric |
| Heating Type: | Forced Air-1, Natural Gas |
| Flooring: | Ceramic Tile, Vinyl Plank |
| Exterior: | Wood, Stone, Vinyl |
| Roofing: | Asphalt Shingles |
| Construction: | Wood, Stone, Vinyl |
| Foundation: | Concrete Perimeter |

