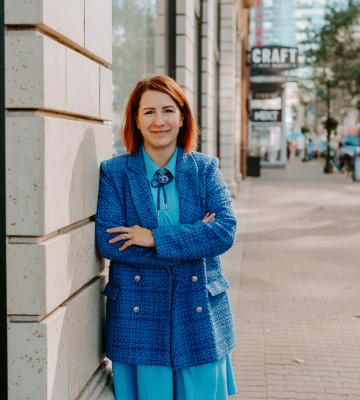Courtesy of Breanne Kshyk, RE/MAX Professionals

Interested?
If you are interested in receiving more information or scheduling a viewing of this property, call Breanne Kshyk today.
780-850-5325Listing Description
Prime Opportunity in Historic Westmount! Situated on a generous 48’ x 140’ lot, this property offers incredible potential in one of Edmonton’s most sought-after central neighbourhoods. Whether you're looking to build your dream home, develop a duplex, or invest in a thriving community, this location delivers unmatched value. Nestled steps from the vibrant 124 Street shopping & dining district, and close to Westmount School and the Community League. The existing bungalow ft. 3 bedrooms upstairs, updated flooring, and a functional layout. Basement is partially developed ft. 4th bedroom, bathroom & 2nd kitchen area. The backyard boasts mature trees and ample space for outdoor living. Recent updates include: siding, insulation + weeping tile (2007), roof (2015), HWT (2022), garage door opener (2022), vinyl plank flooring (2022), furnace (2006), and triple pane windows & doors (2006).
Features
Garage Control, Garage Opener, Refrigerator, Stove-Electric, Window Coverings, See Remarks
Amenities
Back Lane, Flat Site, Fruit Trees/Shrubs, Golf Nearby, Playground Nearby, Schools, Subdividable Lot.
Key Details
| MLS® Number: | E4433771 |
|---|---|
| Property Type: | Single Family |
| Building Type: | Detached Single Family, Bungalow |
| Building Size: | 965 SqFt |
| Year Built: | 1953 |
| Neighbourhood: | Westmount |
| Zone: | Zone 07 |
| Lot Shape: | Rectangular |
| Exposure: | East |
| Parking Type: | Double Garage Detached |
| Garage: | 1 |
| Bedrooms: | 4 |
| Bathrooms: | 2 Full, 0 Half |
| Fireplace: | No |
| Heating Type: | Forced Air-1, Natural Gas |
| Flooring: | Hardwood, Linoleum, Vinyl Plank |
| Exterior: | Concrete, Vinyl |
| Roofing: | Asphalt Shingles |
| Construction: | Concrete, Vinyl |
| Foundation: | Concrete Perimeter |
Community Demographics

