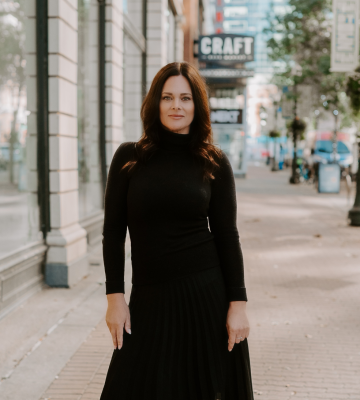
Courtesy of Gina Lapointe, Panache Realty Ltd.
Interested?
If you are interested in receiving more information or scheduling a viewing of this property, call Melissa White today.
7807205330Listing Description
Welcome Home! Privacy meets personality on a beautiful 1.53-acre lot. This custom-built home delivers both space and style with 4 bedrooms, 3 bathrooms, and vaulted ceilings that open up the living area like your favourite book on a Sunday afternoon.The open-concept main floor boasts a gourmet kitchen complete with SS appliances, granite countertops, soft-close cabinetry, and tasteful finishes that would make any chef smile. With 3000 square feet of thoughtfully designed interior living space, there's room for everyone to find their perfect spot. Step outside to discover the three-tiered deck, offering the perfect perch for morning coffee or evening stargazing. The custom-built tiki bar with secluded fire pit adds just the right touch of outdoor charm for entertaining friends or simply unwinding after a long day. Stay cool with air conditioning and winter-ready thanks to a heated triple garage. The welcoming neighbourhood features a park, soccer field and skating ponds for winter fun! This is HOME!
Features
Air Conditioning-Central, Dishwasher - Energy Star, Dryer, Garage Opener, Microwave Hood Fan, Refrigerator-Energy Star, Storage Shed, Stove-Electric, Vacuum System Attachments, Vacuum Systems, Washer, Water Softener, Window Coverings, Wine/Beverage Cooler, Garage Heater, Air Conditioner, Deck, Exterior Walls- 2"x6", Fire Pit, Gazebo, Hot Water Natural Gas, Patio, Vaulted Ceiling, Vinyl Windows, Natural Gas BBQ Hookup
Amenities
Backs Onto Park/Trees, Environmental Reserve, Flat Site, Fruit Trees/Shrubs, Golf Nearby, Landscaped, Playground Nearby, Street Lighting.
Key Details
| MLS® Number: | E4453546 |
|---|---|
| Property Type: | Country Residential |
| Building Type: | Detached Single Family, Bi-Level |
| Building Size: | 1,500 SqFt |
| Year Built: | 2015 |
| Neighbourhood: | Willow Ridge_MBON |
| Zone: | Zone 60 |
| Land Title: | Fee Simple |
| Nearest Town: | Bonnyville Town |
| Lot Size: | 1.53 Acres |
| Parking Type: | Heated, Insulated, Over Sized, Triple Garage Attached |
| Garage: | 1 |
| Bedrooms: | 4 |
| Bathrooms: | 3 Full, 0 Half |
| Fireplace: | No |
| Heating Type: | Forced Air-1, In Floor Heat System, Natural Gas |
| Flooring: | Carpet, Ceramic Tile, Engineered Wood |
| Exterior: | Stone, Stucco |
| Construction: | Wood |
| Foundation: | Concrete Perimeter |
| Sewer/Septic: | Septic Tank & Field |
| Water Supply: | Drilled Well |

