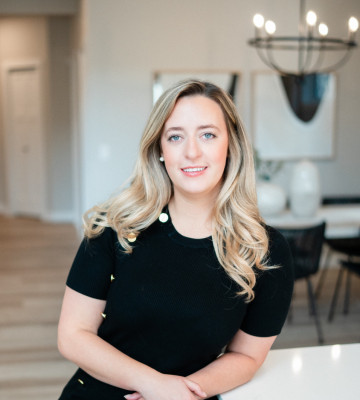
Courtesy of Vic Mutti, MaxWell Polaris
Interested?
If you are interested in receiving more information or scheduling a viewing of this property, call Natasha MacFarlane today.
587-879-7271Listing Description
Welcome to this beautifully crafted Tudor-style infill in Idylwylde, offering 1, 746 Sqft. of thoughtfully designed living space. The main floor boasts an inviting open layout with a bright living room, upgraded kitchen, den, mudroom, and half bath—perfect for modern family living. Upstairs, discover 2 bedrooms, a full bathroom, a convenient study nook, laundry, and a spacious primary retreat complete with walk-in closet and spa-inspired ensuite. A detached double garage adds convenience, while the fully finished legal basement suite provides excellent rental income or multi-generational living with its 1 bedroom, full bath, kitchen, dining, living area, and storage. High-end finishes and upgrades throughout include 10' ceilings on the main, 9' ceilings upstairs and in the basement, 8' doors, MDF shelving, upgraded lighting/plumbing, and 200 amp power in the garage. Move-in ready, with timeless curb appeal, this home is ideally located near schools, shopping, and transit. Truly a must-see!
Features
Appliances Negotiable, Ceiling 10 ft., Ceiling 9 ft., Exterior Walls- 2"x6", 9 ft. Basement Ceiling
Amenities
Back Lane, Golf Nearby, Playground Nearby, Public Swimming Pool, Public Transportation, Schools, Shopping Nearby.
Key Details
| MLS® Number: | E4456883 |
|---|---|
| Property Type: | Single Family |
| Building Type: | Detached Single Family, 2 Storey |
| Building Size: | 1,747 SqFt |
| Year Built: | 2025 |
| Neighbourhood: | Idylwylde |
| Zone: | Zone 18 |
| Lot Shape: | Rectangular |
| Exposure: | South |
| Parking Type: | Double Garage Detached |
| Parking Spaces: | 3 |
| Garage: | 1 |
| Bedrooms: | 4 |
| Bathrooms: | 3 Full, 1 Half |
| Fireplace: | Yes, Electric |
| Heating Type: | Forced Air-1, Forced Air-2, Natural Gas |
| Flooring: | Carpet, Ceramic Tile, Vinyl Plank |
| Exterior: | Wood, Vinyl, Hardie Board Siding |
| Roofing: | Asphalt Shingles |
| Construction: | Wood, Vinyl, Hardie Board Siding |
| Foundation: | Concrete Perimeter |
Community Demographics

