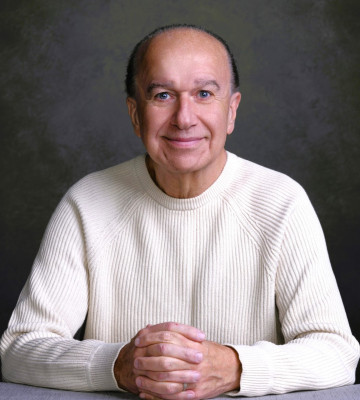
Courtesy of Nadia Glavonjic, Sterling Real Estate
Interested?
If you are interested in receiving more information or scheduling a viewing of this property, call Sam Elias today.
780-995-0555Listing Description
Welcome to this exceptional home in the desirable Blackstone community of Leduc. The main floor features two open-to-above areas, one in the foyer and one in the living room, creating a bright and airy feel. A front walk-in closet with bench and hooks provides practical storage for families. Also on the main floor are a den, a full bathroom with standing shower, a walkthrough spice kitchen, a modern kitchen with sleek finishes, and a living room highlighted by a striking feature wall with electric fireplace. Upstairs are three well-sized bedrooms, including a primary suite with a five-piece ensuite and a stylish accent wall. A versatile bonus room overlooks both the front and back of the home, enhancing the open layout. The basement includes a separate side entrance, offering excellent potential for future development.
Features
Garage Control, Garage Opener, Hood Fan, Ceiling 9 ft., Closet Organizers, Detectors Smoke, Exterior Walls- 2"x6", Hot Water Tankless, No Animal Home, No Smoking Home, Vinyl Windows, Natural Gas Stove Hookup
Amenities
Airport Nearby, Golf Nearby, Playground Nearby, Public Transportation, Schools, Shopping Nearby.
Key Details
| MLS® Number: | E4459808 |
|---|---|
| Property Type: | Single Family |
| Building Type: | Detached Single Family, 2 Storey |
| Building Size: | 2,165 SqFt |
| Year Built: | 2025 |
| Neighbourhood: | Black Stone |
| Zone: | Zone 81 |
| Lot Shape: | Rectangular |
| Exposure: | West |
| Parking Type: | Double Garage Attached |
| Garage: | 1 |
| Bedrooms: | 3 |
| Bathrooms: | 3 Full, 0 Half |
| Fireplace: | Yes, Electric |
| Heating Type: | Forced Air-1, Natural Gas |
| Flooring: | Carpet, Ceramic Tile, Vinyl Plank |
| Exterior: | Wood, Vinyl |
| Roofing: | Asphalt Shingles |
| Construction: | Wood, Vinyl |
| Foundation: | Concrete Perimeter |

