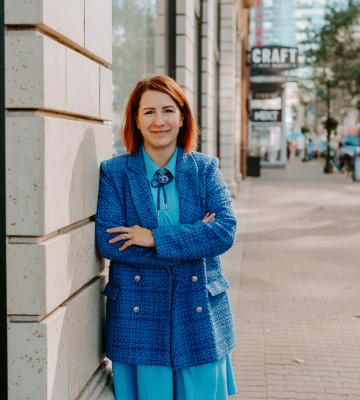Courtesy of Breanne Kshyk, RE/MAX Professionals

Interested?
If you are interested in receiving more information or scheduling a viewing of this property, call Breanne Kshyk today.
780-850-5325Listing Description
HELLO CHARMING! Welcome home to this OG Accent Infills half-duplex located in historic Inglewood located walking distance to Westmount Jr High, Westmount Shopping Centre + trendy 124 St. Shopping District. The stunning perennial cottage garden in the backyard will have you SWOONING! Inside, you’re greeted by beautiful hickory hardwood floors, large open living space, and a spacious kitchen with patio doors leading to your deck + detached double garage. Upper level features 3 bedrooms, laundry room and convenient tech space. You’ll be WOWED by the primary retreat with its huge vaulted ceilings, massive windows, and gorgeous spa-like ensuite. A/C added in 2023 to keep you cool with your massive windows! Basement left untouched for you to create the space you desire - complete with SIDE ENTRANCE for those looking to develop a basement suite.
Features
Air Conditioning-Central, Dishwasher-Built-In, Dryer, Garage Control, Garage Opener, Hood Fan, Oven-Microwave, Refrigerator, Stove-Gas, Washer, Window Coverings, Ceiling 9 ft., Infill Property
Amenities
Playground Nearby, Public Swimming Pool, Public Transportation, Schools, Shopping Nearby.
Key Details
| MLS® Number: | E4460392 |
|---|---|
| Property Type: | Single Family |
| Building Type: | Half Duplex, 2 Storey |
| Building Size: | 1,616 SqFt |
| Year Built: | 2017 |
| Neighbourhood: | Inglewood (Edmonton) |
| Zone: | Zone 07 |
| Lot Size: | 3,505 SqFt |
| Lot Shape: | Rectangular |
| Exposure: | West |
| Parking Type: | Double Garage Detached |
| Garage: | 1 |
| Bedrooms: | 3 |
| Bathrooms: | 2 Full, 1 Half |
| Fireplace: | No |
| Heating Type: | Forced Air-1, Natural Gas |
| Flooring: | Carpet, Ceramic Tile, Hardwood |
| Exterior: | Wood, Metal, Vinyl |
| Roofing: | Asphalt Shingles |
| Construction: | Wood, Metal, Vinyl |
| Foundation: | Concrete Perimeter |
Community Demographics

