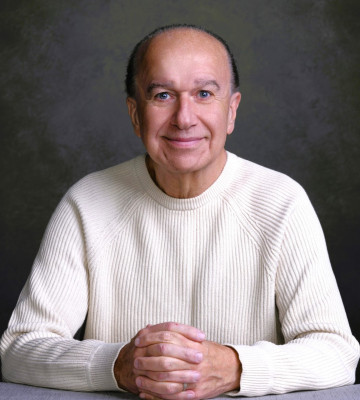
Courtesy of Jean-Luc Lamoureux, Royal Lepage Hometown Real Estate
Interested?
If you are interested in receiving more information or scheduling a viewing of this property, call Sam Elias today.
780-995-0555Listing Description
This elegant rural property offers exceptional country living on a quiet road, with pride of ownership throughout. The open-concept main floor includes a spacious kitchen with granite countertops, dining area, and living room with a wood-burning fireplace. The primary bedroom features a walk-in closet, plus there is a second bedroom and main floor laundry. The finished basement offers a large family room, bar area, and two additional bedrooms. Outbuildings include a single attached garage, triple detached heated workshop, cold storage shop, barn with new metal roof, seven grain bins, and chicken coops. A second residence provides options for multi-generational living or a small business.
Features
Dryer, Refrigerator, Stove-Electric, Washer, Window Coverings, Deck, Fire Pit, Front Porch, No Smoking Home, R.V. Storage, Vinyl Windows
Amenities
Landscaped, Level Land, Private Setting.
Key Details
| MLS® Number: | E4460804 |
|---|---|
| Property Type: | Country Residential |
| Building Type: | Detached Single Family, Raised Bungalow |
| Building Size: | 1,470 SqFt |
| Year Built: | 2008 |
| Neighbourhood: | None |
| Zone: | Zone 60 |
| Land Title: | Fee Simple |
| Nearest Town: | Warspite |
| Lot Size: | 10.48 Acres |
| Parking Type: | Front Drive Access, Heated, Insulated, RV Parking, Shop, Triple Garage Detached |
| Garage: | 1 |
| Bedrooms: | 4 |
| Bathrooms: | 3 Full, 0 Half |
| Fireplace: | No |
| Heating Type: | Forced Air-1, Natural Gas |
| Flooring: | Carpet, Laminate Flooring, Linoleum |
| Exterior: | Vinyl |
| Construction: | Wood |
| Foundation: | Concrete Perimeter |
| Sewer/Septic: | Tank & Straight Discharge |
| Water Supply: | Drilled Well |

