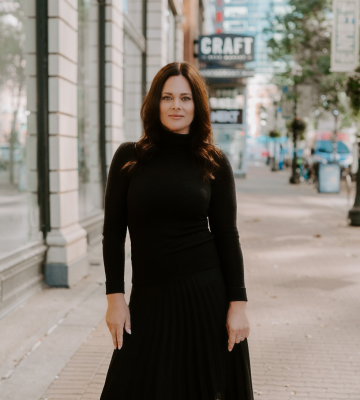
Courtesy of Melissa White, RE/MAX Professionals

Interested?
If you are interested in receiving more information or scheduling a viewing of this property, call Melissa White today.
7807205330Listing Description
Tucked right into the edge of Primrose Park, immerse yourself into a lifestyle fit for everyone’s needs with this delightfully updated 4 level split home with over 2, 500 sq ft of living space offering 5 bedrooms, vaulted ceilings and suite potential! Enjoy your quiet low maintenance backyard year round with mature trees, a fire pit for nights under the stars and a private gazebo wrapped around your hot tub to relax in after a long day. Features of this home include aluminum siding, newer vinyl plank flooring, A/C, wood pellet stove, a reverse osmosis system in the kitchen, high efficiency furnace and a newer hot water tank. Walk to Primrose playground, Aldergrove Elementary School and only a short distance to the upcoming West LRT line!
Features
Air Conditioning-Central, Dishwasher-Built-In, Dryer, Oven-Microwave, Refrigerator, Satellite TV Dish, Storage Shed, Stove-Electric, Washer, Window Coverings, See Remarks, Hot Tub, Air Conditioner, Fire Pit, Front Porch, Gazebo, Hot Tub, Hot Wtr Tank-Energy Star, Patio, Vaulted Ceiling, Vinyl Windows
Amenities
Backs Onto Park/Trees, Corner Lot, Landscaped, Low Maintenance Landscape, Playground Nearby, Public Transportation, Schools, Shopping Nearby, Treed Lot.
Key Details
| MLS® Number: | E4462547 |
|---|---|
| Property Type: | Single Family |
| Building Type: | Detached Single Family, 4 Level Split |
| Building Size: | 1,323 SqFt |
| Year Built: | 1984 |
| Neighbourhood: | Aldergrove |
| Zone: | Zone 20 |
| Lot Size: | 4,830 SqFt |
| Lot Shape: | Rectangular |
| Exposure: | West |
| Parking Type: | Front Drive Access |
| Bedrooms: | 5 |
| Bathrooms: | 2 Full, 0 Half |
| Fireplace: | Yes, Wood |
| Heating Type: | Forced Air-1, Natural Gas |
| Flooring: | Carpet, Vinyl Plank |
| Exterior: | Wood, Vinyl |
| Roofing: | Asphalt Shingles |
| Construction: | Wood, Vinyl |
| Foundation: | Concrete Perimeter |
Community Demographics

