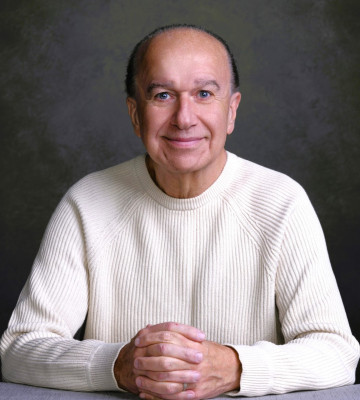
Courtesy of Darcy Powlik, RE/MAX Real Estate
Interested?
If you are interested in receiving more information or scheduling a viewing of this property, call Sam Elias today.
780-995-0555Listing Description
This Home is situated on a large lot, with a Double Detached Garage, and Extra Parking. The main floor of the home is made up of Three Bedrooms, Kitchen, 4 piece bathroom, and spacious living room with a large south facing window allowing in lots of natural light. The Basement has a Large Bedroom, Large Family room, 3 piece Bathroom, Utility/Laundry room, and two storage rooms. The Mudroom leads you to the spacious, fenced backyard. The Double Detached Garage has Heat, 220 Power, Back Alley Access, and Extra parking next to it with a gate perfect for RV parking. This functional property is located close to all amenities!
Features
Dishwasher-Portable, Dryer, Garage Control, Garage Opener, Hood Fan, Refrigerator, Storage Shed, Stove-Electric, Vacuum System Attachments, Vacuum Systems, Washer, Garage Heater, Off Street Parking, On Street Parking, Parking-Extra, See Remarks
Amenities
Back Lane, Fenced, Golf Nearby, Schools, Shopping Nearby, See Remarks.
Key Details
| MLS® Number: | E4463057 |
|---|---|
| Property Type: | Single Family |
| Building Type: | Detached Single Family, Raised Bungalow |
| Building Size: | 1,040 SqFt |
| Year Built: | 1967 |
| Neighbourhood: | Parkdale (Wetaskiwin) |
| Zone: | Zone 80 |
| Lot Shape: | Rectangular |
| Exposure: | South |
| Parking Type: | Double Garage Detached, Heated, Insulated, See Remarks |
| Garage: | 1 |
| Bedrooms: | 4 |
| Bathrooms: | 2 Full, 0 Half |
| Fireplace: | No |
| Heating Type: | Forced Air-1, Natural Gas |
| Flooring: | Carpet, Laminate Flooring, Linoleum |
| Exterior: | Wood, Vinyl |
| Roofing: | Asphalt Shingles |
| Construction: | Wood, Vinyl |
| Foundation: | Concrete Perimeter |

