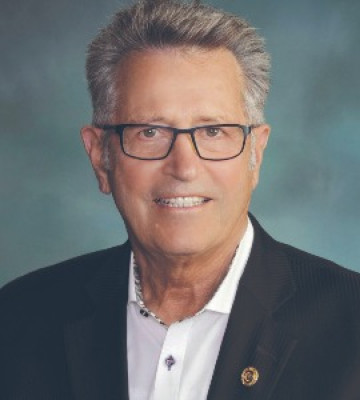
Courtesy of Sherri Herman, NOW Real Estate Group
Interested?
If you are interested in receiving more information or scheduling a viewing of this property, call Fern Proulx today.
780-919-6111Listing Description
This screams, MINE!! Wouldn’t you love to back a pond in the community of Ruisseau? Well now is your chance, but this one might not last long. This is The Vision built by Look Master Builder with just over 1970 SQFT, this home has so many great features including a side entrance for future suite potential. The main floor is a open concept kitchen/dining and living space with features such as, large eat up island with stone counters, two toned soft close cabinetry, upgraded backsplash, large windows looking out to the water, electric fireplace with mantle, oh and don’t forget the main floor den. Upstairs you will find vaulted ceilings in the primary bedroom, 5 pcs bathroom (soaker tub, 2 sinks and separate shower), with a walk-in closet, 3 more good sized rooms, bonus room, laundry and 4pcs bath complete this level. Other features include 2’ added to the garage (length), 9’ ceiling on the main, poplar railing with metal spindles and an appliance credit. This home is ready for you to move right in
Features
Garage Control, Garage Opener, See Remarks, Ceiling 9 ft., No Animal Home, No Smoking Home
Amenities
See Remarks.
Key Details
| MLS® Number: | E4463845 |
|---|---|
| Property Type: | Single Family |
| Building Type: | Detached Single Family, 2 Storey |
| Building Size: | 1,972 SqFt |
| Year Built: | 2025 |
| Neighbourhood: | Ruisseau |
| Zone: | Zone 82 |
| Lot Size: | 3,190 SqFt |
| Lot Shape: | Rectangular |
| Exposure: | West |
| Parking Type: | Double Garage Attached |
| Parking Spaces: | 4 |
| Garage: | 1 |
| Bedrooms: | 4 |
| Bathrooms: | 2 Full, 1 Half |
| Fireplace: | Yes, Electric |
| Heating Type: | Forced Air-1, Natural Gas |
| Flooring: | Carpet, Vinyl Plank |
| Exterior: | Wood, Vinyl |
| Roofing: | Asphalt Shingles |
| Construction: | Wood, Vinyl |
| Foundation: | Concrete Perimeter |

