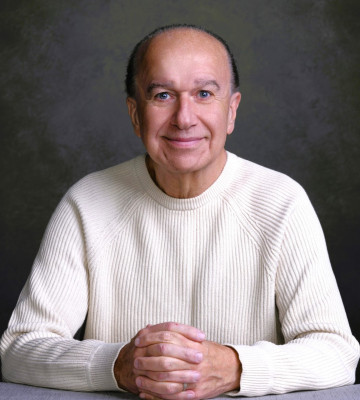Courtesy of Michelle Plach, HonestDoor Inc
Interested?
If you are interested in receiving more information or scheduling a viewing of this property, call Sam Elias today.
780-995-0555Listing Description
Visit the Listing Brokerage (and/or listing REALTOR®) website to obtain additional information. WELCOME TO THIS PERFECT FAMILY HOME IN BELGRAVIA! It is located ONE block from the playground, Elementary School and Community League. This fantastic property is the perfect location to raise a family, or walk to LRT and University of Alberta. Features and upgrade include 4 bedrooms upstairs, three and a half baths, an updated kitchen and a lovely south-facing yard. The main floor features a large living room, dining room, kitchen with stainless appliances and a main floor primary bedroom with a full bathroom. Upstairs you will find three bedrooms and a full bathroom. The basement is complete with a third full bathroom, rec room and a storage. The lot is 14.9 m wide by 36.3 m deep (approximately 5845 sqft) allowing for potential future redevelopment option (pending permit approval).
Features
See Remarks, Off Street Parking, Deck, Detectors Smoke, Front Porch
Amenities
Fenced, Park/Reserve, Picnic Area, Playground Nearby, Public Transportation, Schools, Subdividable Lot.
Key Details
| MLS® Number: | E4463927 |
|---|---|
| Property Type: | Single Family |
| Building Type: | Detached Single Family, 2 Storey |
| Building Size: | 1,913 SqFt |
| Year Built: | 1951 |
| Neighbourhood: | Belgravia |
| Zone: | Zone 15 |
| Lot Size: | 5,844 SqFt |
| Lot Shape: | Irregular |
| Exposure: | South |
| Parking Type: | Front Drive Access, Single Garage Detached |
| Parking Spaces: | 2 |
| Garage: | 1 |
| Bedrooms: | 4 |
| Bathrooms: | 3 Full, 1 Half |
| Fireplace: | No |
| Heating Type: | Forced Air-1, Natural Gas |
| Flooring: | Hardwood |
| Exterior: | Wood, Stucco |
| Roofing: | Asphalt Shingles |
| Construction: | Wood, Stucco |
| Foundation: | Concrete Perimeter |
Community Demographics

