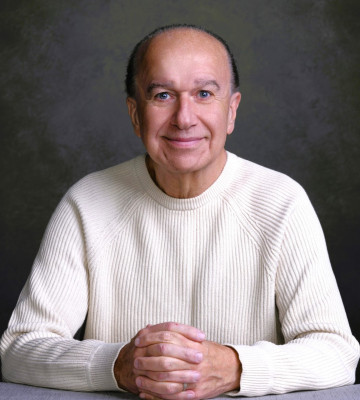
Courtesy of Anson Cheung, 178 Real Estate Inc.
Interested?
If you are interested in receiving more information or scheduling a viewing of this property, call Sam Elias today.
780-995-0555Listing Description
Welcome to this spacious 2002 built bi-level, located in the sought-after community of Deer Park! Let the kids play safely in the cul-du-sac! Let's step inside to welcoming vaulted ceilings, espresso engineered wood floors, and a cozy gas fireplace, that set the vibe for bright, open-concept living. The chef’s kitchen boasts granite counters, glass tile backsplash, stainless steel appliances, rich oak cabinets, and a corner pantry—perfect for family meals and entertaining. The private primary suite impresses with high ceilings and an ensuite bath, while two additional bedrooms and a full 4-piece bath complete the main floor. Downstairs, enjoy 9-ft ceilings, a spacious rec room, 4th bedroom, another full bath, laundry, and storage. Outside features a fenced yard, raised deck, and double attached garage—all on a quiet cul-de-sac. With trails, parks, schools, shopping, and quick access to Yellowhead nearby, this is a true gem. Many more features to mention incld-AC! You’re really going to love this one!
Features
Air Conditioning-Central, Dishwasher-Built-In, Refrigerator, Stove-Electric, Window Coverings, Air Conditioner, Deck, Dog Run-Fenced In, No Animal Home
Amenities
Cul-De-Sac, Fenced, Golf Nearby, No Back Lane, Playground Nearby, Schools, Shopping Nearby, Treed Lot.
Key Details
| MLS® Number: | E4465474 |
|---|---|
| Property Type: | Single Family |
| Building Type: | Detached Single Family, Bi-Level |
| Building Size: | 1,249 SqFt |
| Year Built: | 2002 |
| Neighbourhood: | Deer Park_SPGR |
| Zone: | Zone 91 |
| Lot Shape: | Pie Shaped |
| Exposure: | South |
| Parking Type: | Double Garage Attached |
| Garage: | 1 |
| Bedrooms: | 4 |
| Bathrooms: | 3 Full, 0 Half |
| Fireplace: | No |
| Heating Type: | Forced Air-1, Natural Gas |
| Flooring: | Carpet, Engineered Wood |
| Exterior: | Wood, Stone, Vinyl |
| Roofing: | Asphalt Shingles |
| Construction: | Wood, Stone, Vinyl |
| Foundation: | Concrete Perimeter |

