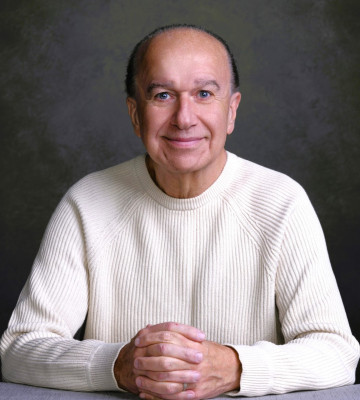
Courtesy of Julian Szklarz, Coldwell Banker Mountain Central
Interested?
If you are interested in receiving more information or scheduling a viewing of this property, call Sam Elias today.
780-995-0555Listing Description
The Best Beautiful Bungalow in Desirable MacTaggart! This Stunning 10 foot ceilings home with an energizing bright open plan great room area is extremely well maintained. The spacious main floor features 2 bedrms and main floor den (flex room), main floor laundry. Lower is an outstanding fully developed bsmt.This immaculate move in ready home offers approx 2900 sq ft of living space. More Main floor features are gas fireplace, chefs kitchen w granite countertops, stainless steel appliances, and dining area that opens to a raised deck onto a private east backyard. The primary bedroom includes a super spa ensuite plus lge walk in closet. The Amazing 9 ft Fully Finished Modern Basement offers two additional bedrooms, a full bath, large rec room, lots of storage. Upgrades include 1 Year old HWT & Furnace, Hvac, vinyl plank ... Enjoy att double garage, 3 full washrooms, in a most quiet location, walk to schools, trails, parks, ravine, shopping, all amenities. A perfect blend of Comfort, Style, Sophistication
Features
Dishwasher-Built-In, Dryer, Garage Control, Garage Opener, Oven-Microwave, Refrigerator, Stove-Electric, Washer, Window Coverings, Off Street Parking, On Street Parking, Air Conditioner, Ceiling 10 ft., Ceiling 9 ft., Deck, Detectors Smoke, Vaulted Ceiling, See Remarks, 9 ft. Basement Ceiling
Amenities
Fenced, Golf Nearby, Landscaped, Low Maintenance Landscape, Park/Reserve, Public Swimming Pool, Public Transportation, Schools, Shopping Nearby, Ski Hill Nearby, Treed Lot, See Remarks.
Key Details
| MLS® Number: | E4465682 |
|---|---|
| Property Type: | Single Family |
| Building Type: | Detached Single Family, Bungalow |
| Building Size: | 1,514 SqFt |
| Year Built: | 2009 |
| Neighbourhood: | MacTaggart |
| Zone: | Zone 14 |
| Lot Size: | 5,077 SqFt |
| Lot Shape: | Rectangular |
| Exposure: | West |
| Parking Type: | Double Garage Attached, Front Drive Access, Insulated |
| Parking Spaces: | 4 |
| Garage: | 1 |
| Bedrooms: | 4 |
| Bathrooms: | 3 Full, 0 Half |
| Fireplace: | Yes, Gas |
| Heating Type: | Forced Air-1, Natural Gas |
| Flooring: | Carpet, Ceramic Tile, Hardwood |
| Exterior: | Wood, Stone, Vinyl |
| Roofing: | Asphalt Shingles |
| Construction: | Wood, Stone, Vinyl |
| Foundation: | Concrete Perimeter |
| Frontage: | 13.5 |
Community Demographics

