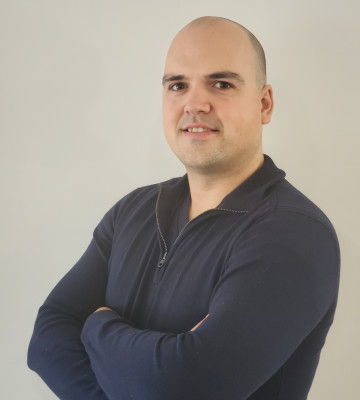
Courtesy of Dave Storoschuk, Royal Lepage Northern Lights Realty
Interested?
If you are interested in receiving more information or scheduling a viewing of this property, call Micah Turner today.
780-910-1698Listing Description
This Beautiful 1219 sq. ft. bi-level has 4 bedrooms, 3 bathrooms and is located on a huge corner lot close to all amenities. At first glance this home features unique imported wrought iron railing and vaulted ceilings which showcase the gorgeous stone fire place. The kitchen is bright and open, with stainless steel appliances, gas range, and hardwood flooring. The master bedroom has a 3 pc. en-suite and walk-in closet. The basement is fully finished with open living area, bedroom and lavish oversized bathroom with relaxing soak-er tub. This property is fully fenced, landscaped and close to schools and parks. Other notable features; central air, central vac, and stone patio, shingles new 2022.
Features
Air Conditioning-Central, Dishwasher-Built-In, Dryer, Microwave Hood Fan, Refrigerator, Storage Shed, Stove-Countertop Gas, Vacuum System Attachments, Vacuum Systems, Washer, Window Coverings, On Street Parking, Air Conditioner, Deck, Gazebo, Vaulted Ceiling
Amenities
Back Lane, Corner Lot, Fenced, Landscaped, Playground Nearby, Schools.
Key Details
| MLS® Number: | E4365018 |
|---|---|
| Property Type: | Single Family |
| Building Type: | Detached Single Family, Bi-Level |
| Building Size: | 1,220 SqFt |
| Year Built: | 2004 |
| Neighbourhood: | Bonnyville |
| Zone: | Zone 60 |
| Lot Shape: | Irregular |
| Exposure: | North |
| Parking Type: | 2 Outdoor Stalls, Front/Rear Drive Access |
| Garage: | No |
| Bedrooms: | 4 |
| Bathrooms: | 3 Full, 0 Half |
| Basement: | Fully Finished |
| Fireplace: | Yes, Gas |
| Heating Type: | Forced Air-1 |
| Heating Fuel: | Natural Gas |
| Flooring: | Carpet, Hardwood, Laminate Flooring |
| Exterior: | Vinyl |
| Construction: | Wood Frame |

