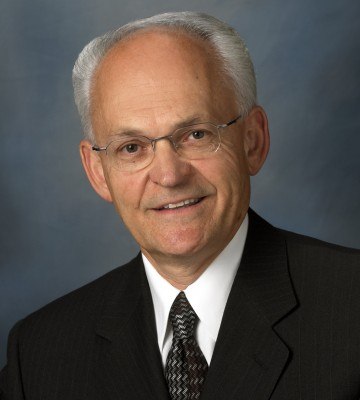
Courtesy of Krista Kucy, Royal Lepage Northern Lights Realty
Interested?
If you are interested in receiving more information or scheduling a viewing of this property, call Mel Knott today.
780-995-1007Listing Description
This beautiful bi-level with a walkout basement & private setting, sits on 4.52 acres just 6km south of Bonnyville! From the moment you walk in you'll be wowed by the open concept living space. The modern kitchen features mocha cabinets, reverse osmosis offering tasty drinking water, stainless steel appliances, a large eat at island, panty & a spacious dining space. Adjacent to the kitchen is the living room with patio doors leading to a private deck backing on to trees. Finishing off the main floor is a 4 pc bathroom, 3 bedrooms, including the primary with its own 2 pc ensuite & walk-in closet. The newly renovated basement has the 4th bedroom, laundry room, family room, 3pc modern bathroom and direct access to outside. Which is where you'll find a kids playground, quad trails and the 40'x50' heated shop featuring 14' & 10' doors, radiant heating, industrial lights & floor drain. Only 5 minutes from town, this heavenly home is eagerly waiting for its new family!
Features
Dishwasher-Built-In, Dryer, Garage Control, Garage Opener, Microwave Hood Fan, Refrigerator, Stove-Electric, Washer, Water Conditioner, Water Softener, Window Coverings, Garage Heater, Off Street Parking, Carbon Monoxide Detectors, Closet Organizers, Deck, Detectors Smoke, Fire Pit, Gazebo, Hot Water Natural Gas, Patio, R.V. Storage, Secured Parking, Vinyl Windows, Walkout Basement, Workshop, See Remarks
Amenities
Fenced, Golf Nearby, Hillside, Landscaped, Low Maintenance Landscape, Private Setting, See Remarks.
Key Details
| MLS® Number: | E4369584 |
|---|---|
| Property Type: | Country Residential |
| Building Type: | Detached Single Family, Bi-Level |
| Building Size: | 1,524 SqFt |
| Year Built: | 1978 |
| Neighbourhood: | None |
| Zone: | Zone 60 |
| Land Title: | Fee Simple |
| Nearest Town: | Bonnyville Town |
| Lot Size: | 4.52 Acres |
| Lot Shape: | Rectangular |
| Exposure: | North |
| Parking Type: | Front Drive Access, Heated, Over Sized, Shop |
| Garage: | Yes |
| Bedrooms: | 4 |
| Bathrooms: | 2 Full, 1 Half |
| Basement: | See Remarks |
| Fireplace: | Yes |
| Heating Type: | Forced Air-1 |
| Heating Fuel: | Natural Gas |
| Flooring: | Ceramic Tile, Concrete, Hardwood |
| Exterior: | Vinyl |
| Construction: | Wood Frame |
| Sewer/Septic: | Gravity, Holding Tank |
| Water Supply: | Drilled Well |

