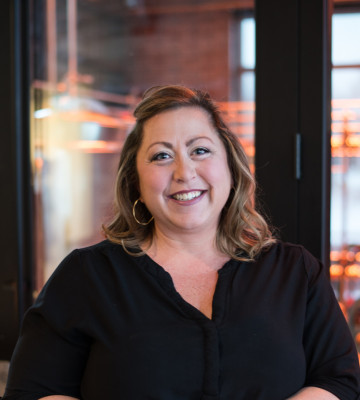
Courtesy of Jill Turgeon, One Percent Realty
Interested?
If you are interested in receiving more information or scheduling a viewing of this property, call Gillian Anderson today.
780-966-9181Listing Description
Perfect for a large family! Custom built to be a forever home, everything was chosen with long-lasting quality in mind. Over 2400 sq ft plus the basement (3600 sq ft w/some minor bsmt finishing) There are 3 beds up, PLUS a KING SIZE Primary Suite with vaulted ceilings & a custom BRICK bathroom with heated floors, glass shower & soaker tub. The Den on the main floor can easily convert to a 5th bedroom. You will love the hand-scraped hardwood floors, modern farmhouse style finishes & Chef's dream kitchen, Featuring a built-in oversized Fridge & Freezer combo, 6 burner gas stove, & handy wine fridge next to the back patio for an easy grab on a hot summer day. This home is outfitted with whole home audio throughout, 3 fireplaces, (1 roughed-in), a laundry shoot & large laundry room, PLUS a roughed-in steam shower, & 4 baths! 2.41 acres, w/a massive garage, tons of storage & a shed that could be your new chicken coop! The bonus is a family-friendly community with its own WhatsApp chat & gorgeous sunsets too!
Features
Air Conditioning-Central, Dishwasher-Built-In, Dryer, Freezer, Garage Control, Garage Opener, Hood Fan, Oven-Built-In, Stove-Gas, Vacuum System Attachments, Vacuum Systems, Washer, Window Coverings, Wine/Beverage Cooler, Refrigerators-Two, Air Conditioner, Bar, Ceiling 9 ft., Closet Organizers, Deck, Detectors Smoke, Exterior Walls- 2"x6", Fire Pit, Front Porch, Hot Water Natural Gas, Skylight, Vaulted Ceiling, Vinyl Windows, 9 ft. Basement Ceiling
Amenities
Backs Onto Park/Trees, Corner Lot, Landscaped, Low Maintenance Landscape, Partially Fenced.
Key Details
| MLS® Number: | E4375167 |
|---|---|
| Property Type: | Country Residential |
| Building Type: | Detached Single Family, 2 Storey |
| Building Size: | 2,441 SqFt |
| Year Built: | 2012 |
| Neighbourhood: | Bilby Common |
| Zone: | Zone 70 |
| Land Title: | Fee Simple |
| Nearest Town: | Onoway |
| Lot Size: | 2.41 Acres |
| Lot Shape: | Rectangular |
| Parking Type: | Double Garage Attached, Heated, Insulated, Over Sized, RV Parking |
| Parking Spaces: | 12 |
| Garage: | Yes |
| Bedrooms: | 4 |
| Bathrooms: | 3 Full, 1 Half |
| Basement: | Partly Finished |
| Fireplace: | Insert, Mantel, Gas |
| Heating Type: | Forced Air-2 |
| Heating Fuel: | Natural Gas |
| Flooring: | Ceramic Tile, Hardwood |
| Exterior: | Vinyl, Wood |
| Construction: | Wood Frame |
| School Bus Service: | Yes |
| Sewer/Septic: | Septic Tank & Field |
| Water Supply: | Cistern |

