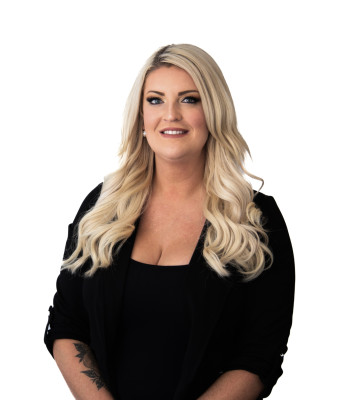
Courtesy of Pam Filipchuk, RE/MAX Elite
Interested?
If you are interested in receiving more information or scheduling a viewing of this property, call Shelby Botto today.
780-977-3468Listing Description
Welcome home to this 1467 sqft bungalow with legal suite in desirable Braeside! As you enter the home, the bright and spacious living room with wood burning fireplace greets you. The kitchen has ample cabinetry, stainless steel appliances including a gas stove and granite countertops. The dining area has room for a large table with access through the garden doors to the large deck. The primary suite has a gas fireplace with seating area and a spa-like ensuite with large walk-in shower and tub.The large walk-in closet also includes the washer and dryer. The main floor is complete with a second bedroom and 4 pc bathroom. The downstairs suite has 2 bedrooms - one with 4pc ensuite, a kitchen, laundry area and living space. The yard has a dogrun, oversized double garage and RV parking. Great location to schools, trails and shopping. You don't want to miss this gem.
Features
Dishwasher-Built-In, Garage Control, Garage Opener, Hood Fan, Microwave Hood Fan, Storage Shed, Stove-Electric, Stove-Gas, Window Coverings, Refrigerators-Two, Washers-Two, Dishwasher-Two, Deck
Amenities
Back Lane, Fenced, Public Swimming Pool, Public Transportation, Schools.
Key Details
| MLS® Number: | E4376098 |
|---|---|
| Property Type: | Single Family |
| Building Type: | Detached Single Family, Bungalow |
| Building Size: | 1,467 SqFt |
| Year Built: | 1961 |
| Neighbourhood: | Braeside |
| Zone: | Zone 24 |
| Lot Shape: | Rectangular |
| Exposure: | Southeast |
| Parking Type: | Double Garage Detached |
| Garage: | Yes |
| Bedrooms: | 4 |
| Bathrooms: | 3 Full, 0 Half |
| Basement: | Fully Finished |
| Fireplace: | Yes, Gas |
| Heating Type: | Forced Air-1 |
| Heating Fuel: | Natural Gas |
| Flooring: | Carpet, Hardwood |
| Exterior: | Brick, Stucco |
| Construction: | Wood Frame |

