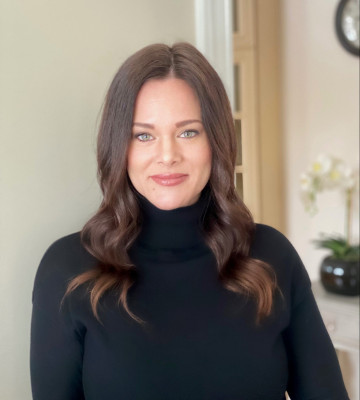Courtesy of Anna Cassidy, RE/MAX Professionals

Interested?
If you are interested in receiving more information or scheduling a viewing of this property, call Anna Cassidy today.
7806192226Listing Description
Nestled in the prestigious community of The Banks of Sturgeon Valley is where you’ll find this stunning 2, 848 sq. ft. executive bungalow. Step into the sleek foyer and be greeted by soaring ceilings and chic design elements throughout. Entertain in style in the spacious dining room with its contemporary coffered ceilings next to the spacious gourmet kitchen. The master suite is a true sanctuary, featuring a spa-inspired ensuite with a sleek Jacuzzi tub for ultimate relaxation. Downstairs, the fully finished basement offers three additional bedrooms, perfect for guests or family members, along with a cozy rec room and gym space. Crown moldings, modern lighting fixtures, and an oversized triple garage with modern conveniences (full bathroom!) complete this home's appeal. With its clean lines, meticulous landscaping, and undeniable curb appeal, this residence redefines luxury living in St. Albert's premier subdivision, promising a lifestyle of sophistication and comfort.
Features
Air Conditioning-Central, Alarm/Security System, Dishwasher-Built-In, Dryer, Garage Control, Garage Opener, Microwave Hood Fan, Stove-Electric, Water Softener, Window Coverings, Garage Heater, Air Conditioner, Hot Water Tankless, Vacuum System-Roughed-In
Amenities
Fenced.
Key Details
| MLS® Number: | E4376732 |
|---|---|
| Property Type: | Country Residential |
| Building Type: | Detached Single Family, Bungalow |
| Building Size: | 2,871 SqFt |
| Year Built: | 2010 |
| Neighbourhood: | Banks of Sturgeon Valley |
| Zone: | Zone 60 |
| Land Title: | Fee Simple |
| Nearest Town: | St. Albert |
| Lot Size: | 0.56 Acres |
| Parking Type: | Heated, Insulated, Over Sized, Triple Garage Attached |
| Garage: | Yes |
| Bedrooms: | 5 |
| Bathrooms: | 5 Full, 0 Half |
| Basement: | Fully Finished |
| Fireplace: | No |
| Heating Type: | Forced Air-2, In Floor Heat System |
| Heating Fuel: | Natural Gas |
| Flooring: | Carpet, Ceramic Tile, Laminate Flooring |
| Exterior: | Stucco |
| Construction: | Wood Frame |
| Frontage: | 27.9 |
| Sewer/Septic: | Municipal/Community |
| Water Supply: | Municipal |

