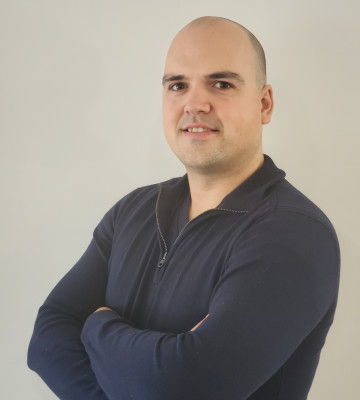
Courtesy of Jeff Jackson, Bode
Interested?
If you are interested in receiving more information or scheduling a viewing of this property, call Micah Turner today.
780-910-1698Listing Description
Step into a world of refined living with "The Kelowna" by Park Royal Homes. The main floor invites you with a charming front veranda – a delightful space to savor your morning coffee or greet guests with grace. An elegant office provides the perfect setting for work or quiet contemplation. A standout feature is the walk-through pantry, conveniently accessible from the garage, ensuring groceries find their place effortlessly, maintaining your kitchen in pristine order. The kitchen itself is a chef's paradise, boasting a spacious island that caters to both culinary creativity and casual dining. Ascending the staircase, you'll be captivated by the open-to-below design, infusing an element of grandeur into your home. The second floor is designed for your convenience, featuring a well-appointed laundry room to streamline your daily tasks. The pinnacle of luxury awaits in the primary bedroom featuring a five-piece ensuite and an expansive walk-in closet. *Photos are representative*
Features
Dishwasher-Built-In, Microwave Hood Fan, Refrigerator, Stove-Electric, Ceiling 9 ft., No Animal Home, No Smoking Home
Amenities
Park/Reserve, Playground Nearby, Schools, Shopping Nearby.
Key Details
| MLS® Number: | E4381080 |
|---|---|
| Property Type: | Single Family |
| Building Type: | Detached Single Family, 2 Storey |
| Building Size: | 2,130 SqFt |
| Year Built: | 2023 |
| Neighbourhood: | Dansereau Meadows |
| Zone: | Zone 82 |
| Lot Shape: | Irregular |
| Exposure: | North |
| Parking Type: | Double Garage Attached |
| Parking Spaces: | 4 |
| Garage: | Yes |
| Bedrooms: | 3 |
| Bathrooms: | 2 Full, 1 Half |
| Basement: | Unfinished |
| Fireplace: | No |
| Heating Type: | Forced Air-1 |
| Heating Fuel: | Natural Gas |
| Flooring: | Carpet, Ceramic Tile, Vinyl Plank |
| Exterior: | Fiber Cement Siding, Stone, Vinyl |
| Construction: | Wood Frame |

