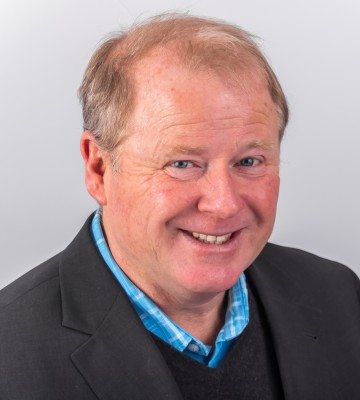
Courtesy of Shelley Brooks, Coldwell Banker Lifestyle
Interested?
If you are interested in receiving more information or scheduling a viewing of this property, call Doug McRae today.
780-914-8300Listing Description
Discover serenity on this quiet, tree-lined street, nestled in a desirable neighbourhood near walking trails and a splash park. Entertain effortlessly in the open-concept living and kitchen area, boasting ample counter space, cabinetry, and a raised eat-at counter. Retreat to the cozy living room with a wood-burning fireplace or step through garden doors to the two-tiered deck with a gas BBQ hookup, overlooking the landscaped backyard. The spacious master bedroom features a 3-piece ensuite and walk-in closet. Luxuriate in the main bath's tiled jetted tub. Custom cabinetry adorns the kitchen, bathrooms, and laundry room. The fully developed basement offers a large family/games room, 2 extra rooms, and space for a gym. The attached garage boasts an extra-tall ceiling, with direct house access. RV parking accessible from the back lane. Shingles replaced in 2018. This home is your sanctuary of comfort and style.
Features
Dishwasher-Built-In, Dryer, Garage Opener, Hood Fan, Refrigerator, Stove-Electric, Washer, Deck, Hot Water Instant, Hot Water Tankless, No Smoking Home, Vaulted Ceiling, Natural Gas BBQ Hookup
Amenities
Back Lane, Fenced, Flat Site, Fruit Trees/Shrubs, Landscaped, Playground Nearby, Schools, Shopping Nearby.
Key Details
| MLS® Number: | E4381709 |
|---|---|
| Property Type: | Single Family |
| Building Type: | Detached Single Family, Raised Bungalow |
| Building Size: | 1,558 SqFt |
| Year Built: | 1990 |
| Neighbourhood: | Bonnyville |
| Zone: | Zone 60 |
| Lot Shape: | Rectangular |
| Exposure: | Southwest |
| Parking Type: | Double Garage Attached |
| Garage: | Yes |
| Bedrooms: | 3 |
| Bathrooms: | 3 Full, 0 Half |
| Basement: | Fully Finished |
| Fireplace: | Yes, Wood |
| Heating Type: | Forced Air-1 |
| Heating Fuel: | Natural Gas |
| Flooring: | Carpet, Hardwood, Linoleum |
| Exterior: | Brick, Vinyl |
| Construction: | Wood Frame |

