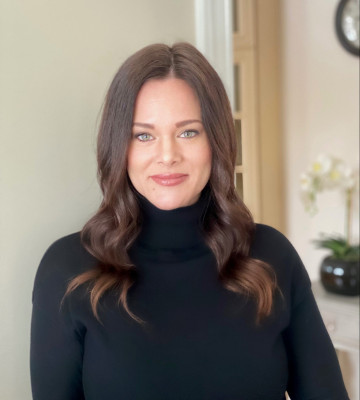
Courtesy of NON Member, REALTORS? Association of Edmonton
Interested?
If you are interested in receiving more information or scheduling a viewing of this property, call Melissa White today.
7807205330Listing Description
Welcome to an amazing family home with lake views in the Caledonia neighbourhood! This 4 bedroom, 3 bath 4 level split home with attached garage sits on a large corner lot overlooking Coady Lake and within walking distance of some of Leduc’s finest schools. As you walk in to this 1650 square foot home, you’ll love the open space and vaulted ceilings of the den and dining area. The large kitchen area features plenty of cupboard and counter space for your baking and appliance needs. Adjacent to the kitchen you’ll find a cozy sitting area with a fireplace for your enjoyment. On the upper floor you’ll find 3 bedrooms including the spacious primary which boasts a 3 piece en-suite. On the third level is laundry, a large family room with gas fireplace, an additional bedroom and a bathroom with laundry facilities. On the final level you’ll enjoy a generous office area/den that could make a great theatre room! What’s inside is only half of what makes this home so special.
Features
Dishwasher-Built-In, Dryer, Garage Control, Garage Opener, Microwave Hood Fan, Refrigerator, Stove-Electric, Washer, Fire Pit, Vaulted Ceiling, Vinyl Windows
Amenities
Backs Onto Lake, Corner Lot, Fenced, No Back Lane, Playground Nearby, Schools, Shopping Nearby.
Key Details
| MLS® Number: | E4381834 |
|---|---|
| Property Type: | Single Family |
| Building Type: | Detached Single Family, 4 Level Split |
| Building Size: | 1,650 SqFt |
| Year Built: | 1989 |
| Neighbourhood: | Caledonia |
| Zone: | Zone 81 |
| Lot Shape: | Irregular |
| Exposure: | North |
| Parking Type: | 2 Outdoor Stalls, Front Drive Access |
| Parking Spaces: | 3 |
| Garage: | Yes |
| Bedrooms: | 4 |
| Bathrooms: | 3 Full, 0 Half |
| Basement: | See Remarks |
| Fireplace: | Yes, Gas, Wood |
| Heating Type: | Forced Air-2 |
| Heating Fuel: | Natural Gas |
| Flooring: | Laminate Flooring, Vinyl Plank |
| Exterior: | Vinyl |
| Construction: | Wood Frame |
| Frontage: | 18.28 |

