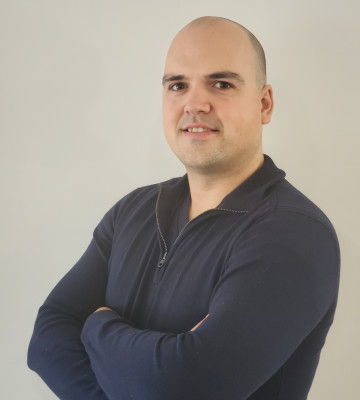
Courtesy of Shamaila Qurban, Hope Street Real Estate Corp
Interested?
If you are interested in receiving more information or scheduling a viewing of this property, call Micah Turner today.
780-910-1698Listing Description
This beautiful home features Grand entrance with high ceiling , tile flooring and double door closet leading to large main floor den/office. The main living area offers floorr to ceiling tile surround fireplace, hardwood flooring and large windows with abundance of natural light. Beautiful kitchen with tons of cabinets Granite counter tops, tile back splash and large eating bar adjacent to dining area is perfect for entaining. Walk through pantry, main floor laundry and half washroom complete the main floor.The second floor welcomes you with a second living space/play area. Open the French doors to the large master suite with walk-in-closet and a 5 piece Ensuite. Two additional LARGE bedrooms with walkin closets and full washroom with bult in shelves complete this floor . The OVERSIZE garage provides generous space to fit your larger vehicles and toys. Decent size backyard with deck is perfect for summers.
Features
Dishwasher-Built-In, Dryer, Garage Opener, Refrigerator, Stove-Electric, Washer, Ceiling 9 ft., Closet Organizers, Deck, Detectors Smoke, Hot Water Natural Gas, Vinyl Windows
Amenities
Fenced, Landscaped, No Back Lane, Playground Nearby, Schools.
Key Details
| MLS® Number: | E4382212 |
|---|---|
| Property Type: | Single Family |
| Building Type: | Detached Single Family, 2 Storey |
| Building Size: | 2,145 SqFt |
| Year Built: | 2013 |
| Neighbourhood: | Ruisseau |
| Zone: | Zone 82 |
| Lot Size: | 4,515 SqFt |
| Lot Shape: | Rectangular |
| Exposure: | South |
| Parking Type: | Double Garage Attached |
| Garage: | Yes |
| Bedrooms: | 3 |
| Bathrooms: | 2 Full, 1 Half |
| Basement: | Unfinished |
| Fireplace: | Yes, Gas |
| Heating Type: | Forced Air-1 |
| Heating Fuel: | Natural Gas |
| Flooring: | Carpet |
| Exterior: | Vinyl |
| Construction: | Wood Frame |

