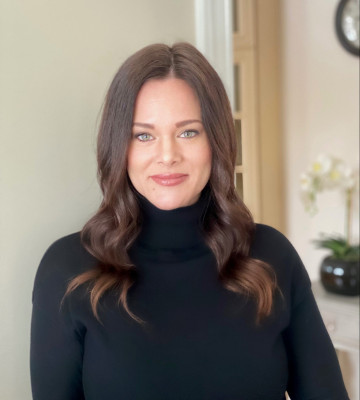Courtesy of Denise Royer, Blackmore Real Estate
Interested?
If you are interested in receiving more information or scheduling a viewing of this property, call Melissa White today.
7807205330Listing Description
It’s one of our favourite St. Albert communities and we’re in love with all Braeside has to offer. Community atmosphere, proximity to parks (have you seen the Braeside Ravine!), schools, walking paths, farmers market, water spray park and numerous other recreational opportunities. Tucked away on the back of Bocock Place cul de sac, you’ll find this fully finished home ready for you to tap into your interior design skills. Expansive lot offers an extraordinary backyard space with lots of potential for a buyer with a green thumb. Home offers a functional floor plan with ideal spaces ready for renovation. Main floor den/bedroom, laundry are a bonus! Sunken living room with wood fireplace, maple hardwood, upgraded vanities in all bathrooms, some triple pane windows, new HWT and AC! Three beds up with ensuite off primary and walkin closet. Welcome to your new family home!
Features
Air Conditioning-Central, Dryer, Garage Control, Garage Opener, Refrigerator, Storage Shed, Stove-Electric, Washer, Window Coverings, Air Conditioner
Amenities
Cul-De-Sac, Fenced, Landscaped, Playground Nearby, Private Setting, Public Transportation, Schools, Shopping Nearby, Treed Lot, See Remarks.
Key Details
| MLS® Number: | E4382630 |
|---|---|
| Property Type: | Single Family |
| Building Type: | Detached Single Family, 2 Storey Split |
| Building Size: | 1,811 SqFt |
| Year Built: | 1975 |
| Neighbourhood: | Braeside |
| Zone: | Zone 24 |
| Lot Size: | 9,732 SqFt |
| Lot Shape: | Pie Shaped |
| Exposure: | West |
| Parking Type: | Double Garage Attached |
| Parking Spaces: | 4 |
| Garage: | Yes |
| Bedrooms: | 4 |
| Bathrooms: | 1 Full, 2 Half |
| Basement: | Fully Finished |
| Fireplace: | Yes, Wood |
| Heating Type: | Forced Air-1 |
| Heating Fuel: | Natural Gas |
| Flooring: | Carpet, Ceramic Tile, Hardwood |
| Exterior: | Cedar |
| Construction: | Wood Frame |

